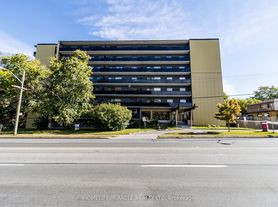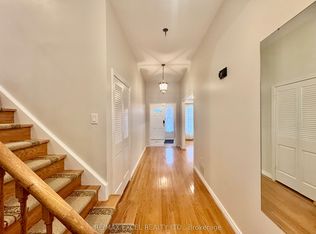Welcome to this exceptionally spacious detached bungalow in the heart of Victoria Village, offering the rare opportunity to lease an entire home with incredible flexibility for todays families. Set on a beautifully maintained lot with landscaped gardens, mature trees, and a stunning backyard designed for entertaining, this home is as impressive outside as it is inside. The main level features a bright and generous three-bedroom layout with separate living and dining rooms, each offering excellent proportions and a comfortable flow for everyday living. A walkout deck with a gas BBQ line overlooks the expansive yard, complete with interlocking, a pergola, and plenty of space for children to play or for hosting summer gatherings. The lower level is a standout, providing a full in-law suite with its own kitchen, living area, bathroom, oversized bedroom, and both a side entrance and rear walkoutperfect for multi-generational families seeking privacy while staying connected under one roof. A large single garage provides secure parking and excellent storage, while the double driveway easily accommodates two more vehicles. Beyond the home itself, the location is unbeatable: this prime Victoria Village address is a short bus ride to Victoria Park Subway, within walking distance to the new Eglinton Crosstown LRT, and surrounded by schools, parks, trails, community centres, and shopping. Families will appreciate the wide range of nearby school options, including public, Catholic, and French programs, while professionals will love the easy access to downtown. With its versatile floor plan, beautiful outdoor living areas, and a location that combines true neighbourhood charm with unmatched transit convenience, this property is a truly rare leasing opportunity ideal for families looking to settle into a welcoming and well-maintained home.
House for rent
C$4,300/mo
6 Tiffany Ct, Toronto, ON M4A 2G7
4beds
Price may not include required fees and charges.
Singlefamily
Available now
-- Pets
Central air
Ensuite laundry
3 Parking spaces parking
Natural gas, forced air
What's special
Landscaped gardensMature treesWalkout deckExpansive yardIn-law suiteOwn kitchenVersatile floor plan
- 30 days
- on Zillow |
- -- |
- -- |
Travel times
Renting now? Get $1,000 closer to owning
Unlock a $400 renter bonus, plus up to a $600 savings match when you open a Foyer+ account.
Offers by Foyer; terms for both apply. Details on landing page.
Facts & features
Interior
Bedrooms & bathrooms
- Bedrooms: 4
- Bathrooms: 2
- Full bathrooms: 2
Heating
- Natural Gas, Forced Air
Cooling
- Central Air
Appliances
- Laundry: Ensuite
Features
- Guest Accommodations, In-Law Capability, In-Law Suite
- Has basement: Yes
Property
Parking
- Total spaces: 3
- Details: Contact manager
Features
- Exterior features: Contact manager
Construction
Type & style
- Home type: SingleFamily
- Architectural style: Bungalow
- Property subtype: SingleFamily
Materials
- Roof: Asphalt
Community & HOA
Location
- Region: Toronto
Financial & listing details
- Lease term: Contact For Details
Price history
Price history is unavailable.

