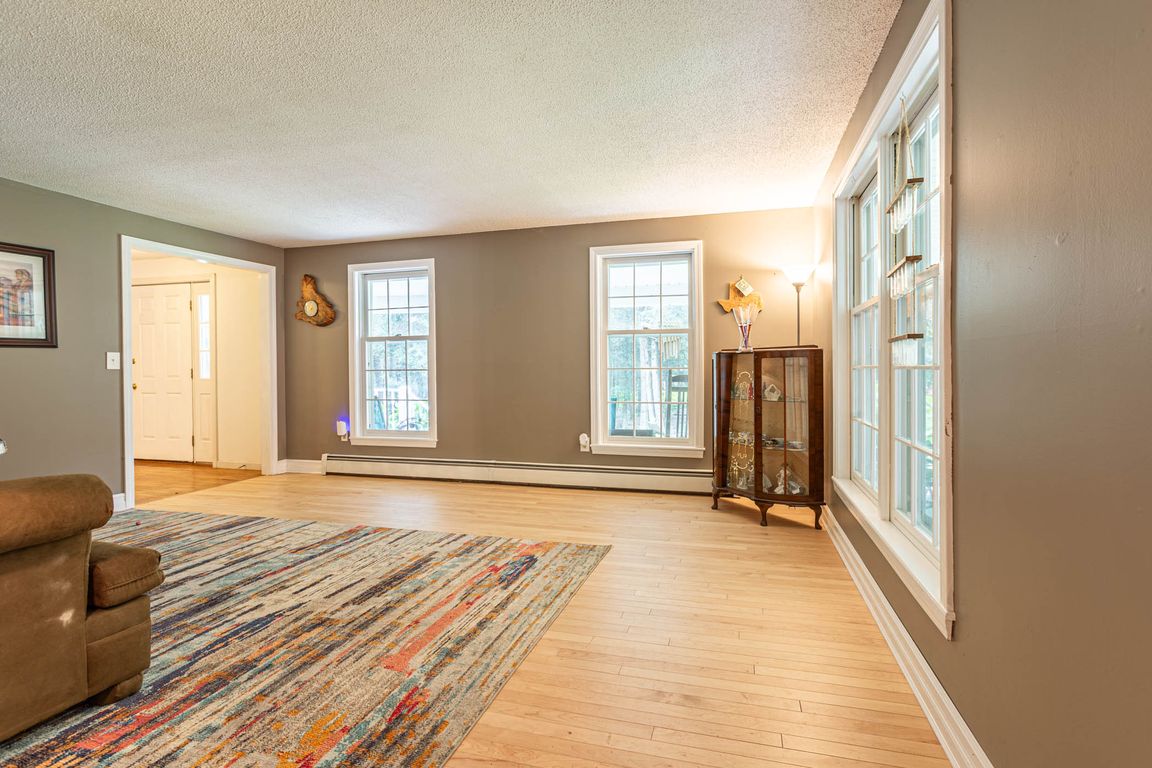
For sale
$525,000
4beds
2,938sqft
6 Timber Lane, Willington, CT 06279
4beds
2,938sqft
Single family residence
Built in 1986
3.39 Acres
2 Attached garage spaces
$179 price/sqft
What's special
Primary suiteWrap-around porchTwo-car garageRoomy deckTree-filled yardSweet gazeboTons of storage
Welcome to this fantastic home, complete with a charming wrap-around porch and a beautifully kept, tree-filled yard that's ready to be your personal oasis. Step inside, and you'll find a spacious main level featuring a flexible family room with a loft-now sporting fresh new carpet-perfect for a home office, play space, ...
- 32 days |
- 1,633 |
- 68 |
Source: Smart MLS,MLS#: 24123726
Travel times
Living Room
Kitchen
Primary Bedroom
Zillow last checked: 7 hours ago
Listing updated: September 13, 2025 at 04:40pm
Listed by:
Nicholas Tomanelli,
Coldwell Banker Realty
Source: Smart MLS,MLS#: 24123726
Facts & features
Interior
Bedrooms & bathrooms
- Bedrooms: 4
- Bathrooms: 3
- Full bathrooms: 2
- 1/2 bathrooms: 1
Rooms
- Room types: Laundry
Primary bedroom
- Features: Skylight, Vaulted Ceiling(s), Dressing Room, Full Bath
- Level: Upper
- Area: 195 Square Feet
- Dimensions: 13 x 15
Bedroom
- Features: Hardwood Floor
- Level: Upper
- Area: 130 Square Feet
- Dimensions: 10 x 13
Bedroom
- Features: Hardwood Floor
- Level: Upper
- Area: 121 Square Feet
- Dimensions: 11 x 11
Bedroom
- Features: Hardwood Floor
- Level: Upper
- Area: 100 Square Feet
- Dimensions: 10 x 10
Bathroom
- Features: Full Bath, Tub w/Shower, Tile Floor
- Level: Upper
Dining room
- Features: French Doors, Hardwood Floor
- Level: Main
- Area: 165 Square Feet
- Dimensions: 11 x 15
Family room
- Features: Vaulted Ceiling(s), Beamed Ceilings, Gas Log Fireplace, Hardwood Floor
- Level: Main
- Area: 252 Square Feet
- Dimensions: 12 x 21
Kitchen
- Features: Ceiling Fan(s), Pantry, Patio/Terrace, Tile Floor
- Level: Main
- Area: 207 Square Feet
- Dimensions: 9 x 23
Living room
- Features: Hardwood Floor
- Level: Main
- Area: 208 Square Feet
- Dimensions: 13 x 16
Loft
- Features: Wall/Wall Carpet
- Level: Upper
- Area: 189 Square Feet
- Dimensions: 9 x 21
Office
- Features: Hardwood Floor
- Level: Main
- Area: 64 Square Feet
- Dimensions: 8 x 8
Heating
- Baseboard, Oil
Cooling
- Window Unit(s)
Appliances
- Included: Oven/Range, Refrigerator, Dishwasher, Washer, Dryer, Water Heater
- Laundry: Main Level
Features
- Basement: Partial,Garage Access
- Attic: Storage,Walk-up
- Number of fireplaces: 1
Interior area
- Total structure area: 2,938
- Total interior livable area: 2,938 sqft
- Finished area above ground: 2,938
Property
Parking
- Total spaces: 5
- Parking features: Attached, Paved, Off Street, Driveway, Garage Door Opener, Private
- Attached garage spaces: 2
- Has uncovered spaces: Yes
Features
- Patio & porch: Wrap Around, Porch, Deck
Lot
- Size: 3.39 Acres
- Features: Few Trees
Details
- Additional structures: Gazebo
- Parcel number: 1666995
- Zoning: R80
Construction
Type & style
- Home type: SingleFamily
- Architectural style: Contemporary
- Property subtype: Single Family Residence
Materials
- Vinyl Siding
- Foundation: Concrete Perimeter
- Roof: Asphalt
Condition
- New construction: No
- Year built: 1986
Utilities & green energy
- Sewer: Septic Tank
- Water: Well
Community & HOA
Community
- Features: Medical Facilities, Park, Shopping/Mall
HOA
- Has HOA: No
Location
- Region: Willington
Financial & listing details
- Price per square foot: $179/sqft
- Tax assessed value: $329,290
- Annual tax amount: $8,371
- Date on market: 9/3/2025