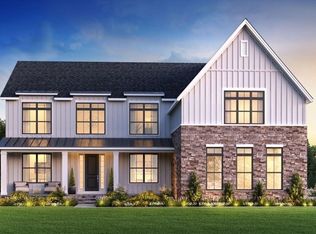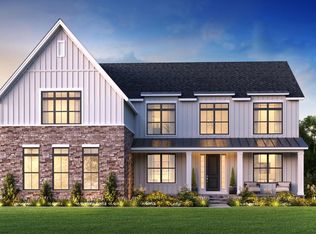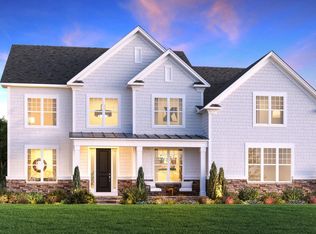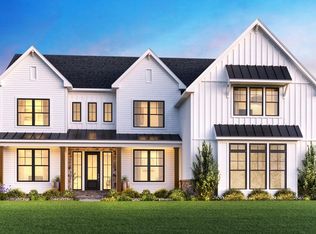Sold for $1,494,995
$1,494,995
6 Town Line Rd #3, Hudson, MA 01749
4beds
3,406sqft
Single Family Residence
Built in 2025
0.69 Acres Lot
$1,498,900 Zestimate®
$439/sqft
$5,257 Estimated rent
Home value
$1,498,900
$1.39M - $1.62M
$5,257/mo
Zestimate® history
Loading...
Owner options
Explore your selling options
What's special
LAKEFRONT COMMUNITY! This Dickinson Modern Craftsman offers an open-concept floorplan that is designed for the way you live. The kitchen features an island and walk-in pantry, opening up to a casual dining area and a two-story great room with ample windows and a gas fireplace. This versatile floorplan can offer two home offices and an extra bonus work space. Upstairs is the serene primary bedroom with a private sitting area. Connected is the spa-line bathroom with two separate vanities, a soaking tub, private water closet and an expanded shower with a bench. Three additional bedrooms and two full bathrooms complete the upstairs. This home will have a finished basement with bathroom for extra living space. This home has upgraded finishes throughout - visit today! Estimated completion JULY 2025.
Zillow last checked: 8 hours ago
Listing updated: July 30, 2025 at 12:18pm
Listed by:
Valerie Keating 978-981-1500,
Toll Brothers Real Estate 508-366-1440
Bought with:
Swapna Singh
Keller Williams Realty Boston Northwest
Source: MLS PIN,MLS#: 73260030
Facts & features
Interior
Bedrooms & bathrooms
- Bedrooms: 4
- Bathrooms: 4
- Full bathrooms: 4
Primary bedroom
- Features: Walk-In Closet(s), Flooring - Wall to Wall Carpet, Crown Molding
- Level: Second
- Area: 240
- Dimensions: 16 x 15
Bedroom 2
- Features: Flooring - Wall to Wall Carpet, Closet - Double
- Level: Second
- Area: 150.06
- Dimensions: 12.33 x 12.17
Bedroom 3
- Features: Walk-In Closet(s), Flooring - Wall to Wall Carpet
- Level: Second
- Area: 126.5
- Dimensions: 11.5 x 11
Bedroom 4
- Features: Flooring - Wall to Wall Carpet, Closet - Double
- Level: Second
- Area: 146
- Dimensions: 12.17 x 12
Bathroom 1
- Features: Flooring - Stone/Ceramic Tile, Countertops - Stone/Granite/Solid, Double Vanity, Soaking Tub
- Level: Second
Bathroom 2
- Features: Flooring - Stone/Ceramic Tile, Countertops - Stone/Granite/Solid
- Level: Second
Bathroom 3
- Features: Flooring - Stone/Ceramic Tile, Countertops - Stone/Granite/Solid
- Level: Second
Dining room
- Features: Crown Molding, Flooring - Engineered Hardwood
- Level: First
- Area: 173.75
- Dimensions: 15 x 11.58
Family room
- Features: Flooring - Engineered Hardwood
- Level: First
- Area: 331.53
- Dimensions: 18.33 x 18.08
Kitchen
- Features: Pantry, Countertops - Stone/Granite/Solid, Kitchen Island, Open Floorplan, Recessed Lighting, Stainless Steel Appliances, Flooring - Engineered Hardwood
- Level: First
- Area: 207.78
- Dimensions: 18.33 x 11.33
Living room
- Level: First
- Area: 185.54
- Dimensions: 15.25 x 12.17
Office
- Features: French Doors
- Level: First
- Area: 174.72
- Dimensions: 14.17 x 12.33
Heating
- Propane
Cooling
- Central Air
Appliances
- Included: Water Heater, Oven, Dishwasher, Microwave, Range, Range Hood
- Laundry: Second Floor
Features
- Breakfast Bar / Nook, Open Floorplan, Home Office, Foyer, Living/Dining Rm Combo, Sitting Room
- Flooring: Tile, Carpet, Engineered Hardwood, Flooring - Engineered Hardwood
- Doors: French Doors
- Windows: Insulated Windows, Screens
- Basement: Full,Finished
- Number of fireplaces: 1
- Fireplace features: Family Room
Interior area
- Total structure area: 3,406
- Total interior livable area: 3,406 sqft
- Finished area above ground: 3,406
Property
Parking
- Total spaces: 4
- Parking features: Attached, Off Street
- Attached garage spaces: 2
- Uncovered spaces: 2
Features
- Patio & porch: Deck - Composite
- Exterior features: Deck - Composite, Rain Gutters, Screens
- Waterfront features: Lake/Pond
Lot
- Size: 0.69 Acres
- Features: Other
Details
- Parcel number: 541940
- Zoning: res
Construction
Type & style
- Home type: SingleFamily
- Architectural style: Other (See Remarks)
- Property subtype: Single Family Residence
Materials
- Frame
- Foundation: Concrete Perimeter
- Roof: Shingle
Condition
- New construction: Yes
- Year built: 2025
Details
- Warranty included: Yes
Utilities & green energy
- Electric: 200+ Amp Service
- Sewer: Private Sewer
- Water: Public
Green energy
- Energy efficient items: Thermostat
Community & neighborhood
Location
- Region: Hudson
- Subdivision: Lakemont
HOA & financial
HOA
- Has HOA: Yes
- HOA fee: $450 quarterly
Other
Other facts
- Road surface type: Paved
Price history
| Date | Event | Price |
|---|---|---|
| 7/29/2025 | Sold | $1,494,995-3.5%$439/sqft |
Source: MLS PIN #73260030 Report a problem | ||
| 3/2/2025 | Price change | $1,549,995-3.7%$455/sqft |
Source: MLS PIN #73260030 Report a problem | ||
| 1/27/2025 | Price change | $1,609,995+0.6%$473/sqft |
Source: MLS PIN #73260030 Report a problem | ||
| 11/2/2024 | Price change | $1,599,995+7.4%$470/sqft |
Source: MLS PIN #73260030 Report a problem | ||
| 10/5/2024 | Price change | $1,489,995+4.3%$437/sqft |
Source: MLS PIN #73260030 Report a problem | ||
Public tax history
Tax history is unavailable.
Neighborhood: 01749
Nearby schools
GreatSchools rating
- 5/10Forest Avenue Elementary SchoolGrades: K-4Distance: 2.8 mi
- 6/10David J. Quinn Middle SchoolGrades: 5-7Distance: 3.8 mi
- 4/10Hudson High SchoolGrades: 8-12Distance: 4.7 mi
Get a cash offer in 3 minutes
Find out how much your home could sell for in as little as 3 minutes with a no-obligation cash offer.
Estimated market value$1,498,900
Get a cash offer in 3 minutes
Find out how much your home could sell for in as little as 3 minutes with a no-obligation cash offer.
Estimated market value
$1,498,900



