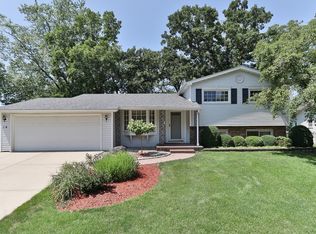Closed
$375,000
6 Treebark Dr, Schaumburg, IL 60193
3beds
1,643sqft
Single Family Residence
Built in 1967
8,232.84 Square Feet Lot
$462,900 Zestimate®
$228/sqft
$2,776 Estimated rent
Home value
$462,900
$435,000 - $491,000
$2,776/mo
Zestimate® history
Loading...
Owner options
Explore your selling options
What's special
This stunning, recently remodeled home in Schaumburg is sure to impress! The beautifully renovated design will make you feel right at home as soon as you step through the door. This home has fresh paint, flooring, and stylish fixtures throughout. You'll love the beautiful new kitchen with ample cabinet space and granite countertops! A vaulted ceiling and striking fireplace are highlights of the living room. Spacious dining and family rooms provide great spaces for entertaining & relaxing. With three bright bedrooms & upgraded bathrooms, this home is a perfect place to call home. Located in a thriving area of Schaumburg, this home is just minutes away from shops, restaurants and entertainment. Enjoy the many local parks and abundant green spaces nearby. With easy access to major highways, commuting is a breeze. This move-in ready home provides the perfect balance of comfort, convenience, and modern design along with a new HVAC, water heater & sump pump. Don't miss the opportunity to make it yours!
Zillow last checked: 8 hours ago
Listing updated: November 19, 2025 at 09:38am
Listing courtesy of:
Karen Gatta 773-793-7627,
Baird & Warner
Bought with:
Sara Escobar
Baird & Warner
Source: MRED as distributed by MLS GRID,MLS#: 11819912
Facts & features
Interior
Bedrooms & bathrooms
- Bedrooms: 3
- Bathrooms: 2
- Full bathrooms: 1
- 1/2 bathrooms: 1
Primary bedroom
- Features: Flooring (Carpet), Bathroom (Full)
- Level: Second
- Area: 180 Square Feet
- Dimensions: 12X15
Bedroom 2
- Features: Flooring (Carpet)
- Level: Second
- Area: 120 Square Feet
- Dimensions: 10X12
Bedroom 3
- Features: Flooring (Carpet)
- Level: Second
- Area: 117 Square Feet
- Dimensions: 9X13
Dining room
- Features: Flooring (Carpet)
- Level: Main
- Area: 126 Square Feet
- Dimensions: 9X14
Family room
- Level: Main
- Area: 238 Square Feet
- Dimensions: 14X17
Foyer
- Features: Flooring (Wood Laminate)
- Level: Main
- Area: 102 Square Feet
- Dimensions: 17X6
Kitchen
- Features: Kitchen (Eating Area-Table Space, Updated Kitchen), Flooring (Wood Laminate)
- Level: Main
- Area: 180 Square Feet
- Dimensions: 10X18
Laundry
- Level: Main
- Area: 78 Square Feet
- Dimensions: 6X13
Living room
- Features: Flooring (Carpet)
- Level: Main
- Area: 252 Square Feet
- Dimensions: 14X18
Heating
- Natural Gas
Cooling
- Central Air
Appliances
- Included: Microwave, Dishwasher
- Laundry: Sink
Features
- Separate Dining Room
- Basement: None
- Number of fireplaces: 1
- Fireplace features: Living Room
Interior area
- Total structure area: 0
- Total interior livable area: 1,643 sqft
Property
Parking
- Total spaces: 2
- Parking features: Brick Driveway, Garage Owned, Attached, Garage
- Attached garage spaces: 2
- Has uncovered spaces: Yes
Accessibility
- Accessibility features: No Disability Access
Features
- Stories: 2
- Patio & porch: Deck, Patio
Lot
- Size: 8,232 sqft
Details
- Parcel number: 07214020020000
- Special conditions: None
Construction
Type & style
- Home type: SingleFamily
- Property subtype: Single Family Residence
Materials
- Brick
- Roof: Asphalt
Condition
- New construction: No
- Year built: 1967
- Major remodel year: 2023
Utilities & green energy
- Sewer: Public Sewer
- Water: Public
Community & neighborhood
Community
- Community features: Park, Curbs, Sidewalks, Street Lights, Street Paved
Location
- Region: Schaumburg
- Subdivision: Timbercrest Woods
Other
Other facts
- Listing terms: Conventional
- Ownership: Fee Simple
Price history
| Date | Event | Price |
|---|---|---|
| 8/21/2023 | Sold | $375,000$228/sqft |
Source: | ||
| 7/30/2023 | Contingent | $375,000$228/sqft |
Source: | ||
| 7/12/2023 | Listed for sale | $375,000$228/sqft |
Source: | ||
| 7/3/2023 | Contingent | $375,000$228/sqft |
Source: | ||
| 6/29/2023 | Listed for sale | $375,000$228/sqft |
Source: | ||
Public tax history
| Year | Property taxes | Tax assessment |
|---|---|---|
| 2023 | $8,964 +3.1% | $31,999 |
| 2022 | $8,692 +47.7% | $31,999 +25.9% |
| 2021 | $5,884 -0.4% | $25,409 |
Find assessor info on the county website
Neighborhood: 60193
Nearby schools
GreatSchools rating
- 6/10Everett Dirksen Elementary SchoolGrades: K-6Distance: 0.6 mi
- 8/10Robert Frost Junior High SchoolGrades: 7-8Distance: 1.4 mi
- 10/10Schaumburg High SchoolGrades: 9-12Distance: 0.7 mi
Schools provided by the listing agent
- Elementary: Dirksen Elementary School
- Middle: Robert Frost Junior High School
- High: Schaumburg High School
- District: 54
Source: MRED as distributed by MLS GRID. This data may not be complete. We recommend contacting the local school district to confirm school assignments for this home.

Get pre-qualified for a loan
At Zillow Home Loans, we can pre-qualify you in as little as 5 minutes with no impact to your credit score.An equal housing lender. NMLS #10287.
Sell for more on Zillow
Get a free Zillow Showcase℠ listing and you could sell for .
$462,900
2% more+ $9,258
With Zillow Showcase(estimated)
$472,158