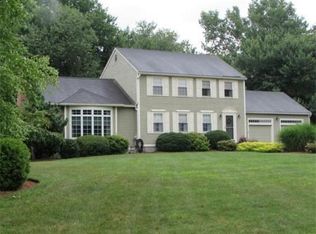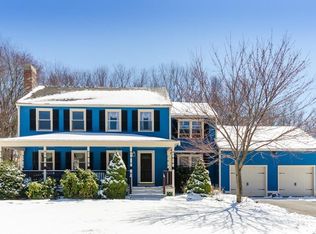Sold for $830,000
$830,000
6 Trot Rd, Littleton, MA 01460
3beds
2,124sqft
Single Family Residence
Built in 1992
1.62 Acres Lot
$820,000 Zestimate®
$391/sqft
$4,196 Estimated rent
Home value
$820,000
$763,000 - $886,000
$4,196/mo
Zestimate® history
Loading...
Owner options
Explore your selling options
What's special
***OFFERS DUE TUE BY 11AM.*** Ready to begin your next chapter? Tucked away on a cul-de-sac in one of Littleton’s most welcoming neighborhoods, this charming colonial invites you to start your story here. Picture mornings with coffee on the screened-in porch, evenings unwinding on the private deck, and days filled with friendly neighbors, impromptu chats, and strolls past nearby horse stables. The sunken great room, your future favorite part of the story, features cathedral ceilings and a dramatic stone fireplace, perfect for cozy gatherings. Cook up savory details in your spacious, eat in kitchen. Generous primary bed w/ full bath, shared by 2 more beds, a partially finished basement for added flex space, & heated 2-car garage - there’s plenty of room for life to unfold. All just minutes from the train, Routes 2 & 495, The Point, and top-rated schools. This is more than a house, it’s your future HOME - the backdrop to your next adventure! Let’s put pen to paper.
Zillow last checked: 8 hours ago
Listing updated: August 09, 2025 at 08:34am
Listed by:
Sherry Stallings 978-660-3039,
Keller Williams Realty Boston Northwest 978-369-5775,
Sherry Stallings 978-660-3039
Bought with:
Marie Cumming
Keller Williams Realty Boston Northwest
Source: MLS PIN,MLS#: 73405035
Facts & features
Interior
Bedrooms & bathrooms
- Bedrooms: 3
- Bathrooms: 2
- Full bathrooms: 2
Primary bedroom
- Features: Bathroom - Full, Ceiling Fan(s), Closet, Flooring - Wall to Wall Carpet
- Level: Second
- Area: 232.18
- Dimensions: 12.17 x 19.08
Bedroom 2
- Features: Ceiling Fan(s), Closet, Flooring - Wall to Wall Carpet
- Level: Second
- Area: 138.64
- Dimensions: 10.33 x 13.42
Bedroom 3
- Features: Ceiling Fan(s), Flooring - Wall to Wall Carpet
- Level: Second
- Area: 121.71
- Dimensions: 10.58 x 11.5
Primary bathroom
- Features: Yes
Bathroom 1
- Features: Bathroom - Full, Bathroom - With Shower Stall, Closet - Linen, Flooring - Stone/Ceramic Tile, Lighting - Sconce, Lighting - Overhead
- Level: First
- Area: 40.38
- Dimensions: 8.5 x 4.75
Bathroom 2
- Features: Bathroom - Full, Bathroom - Double Vanity/Sink, Bathroom - With Tub, Flooring - Stone/Ceramic Tile, Lighting - Sconce, Lighting - Overhead
- Level: Second
- Area: 58.67
- Dimensions: 8 x 7.33
Kitchen
- Features: Flooring - Hardwood, Dining Area, Countertops - Stone/Granite/Solid, Open Floorplan, Slider, Stainless Steel Appliances
- Level: Main,First
- Area: 241.5
- Dimensions: 11.5 x 21
Living room
- Features: Flooring - Hardwood, Open Floorplan
- Level: Main,First
- Area: 211.21
- Dimensions: 11.42 x 18.5
Heating
- Forced Air, Oil, Fireplace(s)
Cooling
- Central Air
Appliances
- Laundry: In Basement, Gas Dryer Hookup, Washer Hookup
Features
- Vaulted Ceiling(s), Open Floorplan, Sunken, Recessed Lighting, Great Room, Bonus Room
- Flooring: Tile, Carpet, Hardwood, Flooring - Hardwood, Flooring - Wall to Wall Carpet
- Doors: Insulated Doors
- Windows: Insulated Windows
- Basement: Full,Partially Finished,Bulkhead,Sump Pump
- Number of fireplaces: 1
Interior area
- Total structure area: 2,124
- Total interior livable area: 2,124 sqft
- Finished area above ground: 2,124
- Finished area below ground: 400
Property
Parking
- Total spaces: 8
- Parking features: Attached, Heated Garage, Paved Drive, Paved
- Attached garage spaces: 2
- Uncovered spaces: 6
Accessibility
- Accessibility features: No
Features
- Patio & porch: Screened, Deck - Composite
- Exterior features: Porch - Screened, Deck - Composite, Rain Gutters, Storage
Lot
- Size: 1.62 Acres
- Features: Level
Details
- Parcel number: M:0R11 B:0023 L:2,566365
- Zoning: R
Construction
Type & style
- Home type: SingleFamily
- Architectural style: Colonial
- Property subtype: Single Family Residence
Materials
- Frame
- Foundation: Concrete Perimeter
- Roof: Shingle
Condition
- Year built: 1992
Utilities & green energy
- Electric: 200+ Amp Service
- Sewer: Private Sewer
- Water: Public
- Utilities for property: for Gas Range, for Gas Dryer, Washer Hookup
Community & neighborhood
Community
- Community features: Public Transportation, Shopping, Tennis Court(s), Park, Walk/Jog Trails, Stable(s), Medical Facility, Bike Path, Conservation Area, Highway Access, House of Worship, Private School, Public School, T-Station
Location
- Region: Littleton
Other
Other facts
- Listing terms: Contract
Price history
| Date | Event | Price |
|---|---|---|
| 8/8/2025 | Sold | $830,000+3.9%$391/sqft |
Source: MLS PIN #73405035 Report a problem | ||
| 7/16/2025 | Listed for sale | $799,000+22%$376/sqft |
Source: MLS PIN #73405035 Report a problem | ||
| 4/25/2022 | Sold | $655,000+1.6%$308/sqft |
Source: MLS PIN #72947601 Report a problem | ||
| 3/6/2022 | Contingent | $645,000$304/sqft |
Source: MLS PIN #72947601 Report a problem | ||
| 3/2/2022 | Listed for sale | $645,000+38.7%$304/sqft |
Source: MLS PIN #72947601 Report a problem | ||
Public tax history
| Year | Property taxes | Tax assessment |
|---|---|---|
| 2025 | $10,448 +0.2% | $703,100 +0% |
| 2024 | $10,430 +4.6% | $702,800 +14.6% |
| 2023 | $9,968 +3.4% | $613,400 +12.7% |
Find assessor info on the county website
Neighborhood: 01460
Nearby schools
GreatSchools rating
- 7/10Russell St Elementary SchoolGrades: 3-5Distance: 1.5 mi
- 9/10Littleton Middle SchoolGrades: 6-8Distance: 1.3 mi
- 9/10Littleton High SchoolGrades: 9-12Distance: 0.9 mi
Get a cash offer in 3 minutes
Find out how much your home could sell for in as little as 3 minutes with a no-obligation cash offer.
Estimated market value
$820,000

