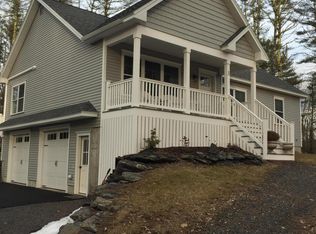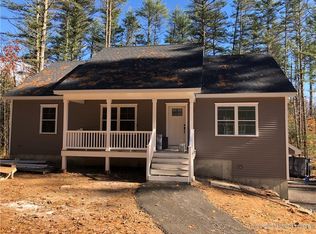Closed
$905,000
6 Truman's Field Road, Kennebunk, ME 04043
3beds
1,750sqft
Single Family Residence
Built in 2025
0.68 Acres Lot
$909,500 Zestimate®
$517/sqft
$2,896 Estimated rent
Home value
$909,500
$846,000 - $973,000
$2,896/mo
Zestimate® history
Loading...
Owner options
Explore your selling options
What's special
Move-in ready! Step into comfort and style with this stunning new construction home located in Kennebunk, Maine. Thoughtfully designed, this open-concept ranch offers easy, single-level living with quality finishes throughout.
The spacious living area features cathedral ceilings and natural light pouring in through the Mathew Brothers windows. The kitchen is the heart of the home, with a large island, soft close cabinetry, and seamless flow into the dining and living areas—perfect for entertaining or everyday living.
This home includes 3 spacious bedrooms and 2 full bathrooms. The primary suite features a walk-in closet and an en-suite bathroom, creating a peaceful retreat. Additional highlights include 9-foot ceilings throughout, a 2-car attached garage, and first-floor laundry room for added convenience.
The walk-out basement offers excellent potential for additional living space, a home office, gym, or guest suite—with plenty of natural light and easy outdoor access.
Built for both beauty and function, 6 Truman's Field Road incorporates details, quality craftsmanship and comfort. If you are looking for first floor living this floor plan works beautifully.
Conveniently located near I-95, beaches, shopping, dining, and area attractions.
Zillow last checked: 8 hours ago
Listing updated: November 19, 2025 at 02:26pm
Listed by:
Keller Williams Realty
Bought with:
Goldfinch Realty
Source: Maine Listings,MLS#: 1630848
Facts & features
Interior
Bedrooms & bathrooms
- Bedrooms: 3
- Bathrooms: 2
- Full bathrooms: 2
Primary bedroom
- Features: Built-in Features, Closet
- Level: First
Bedroom 2
- Features: Built-in Features, Closet
- Level: First
Bedroom 3
- Features: Built-in Features, Closet
- Level: First
Dining room
- Features: Cathedral Ceiling(s), Informal
- Level: First
Kitchen
- Features: Cathedral Ceiling(s), Kitchen Island
- Level: First
Laundry
- Features: Utility Sink
- Level: First
Living room
- Features: Informal, Cathedral Ceiling(s), Gas Fireplace, Built-in Features
- Level: First
Heating
- Zoned, Other
Cooling
- Central Air
Appliances
- Included: Dishwasher, Microwave, Gas Range, Refrigerator
- Laundry: Sink
Features
- 1st Floor Bedroom, 1st Floor Primary Bedroom w/Bath, One-Floor Living, Shower, Walk-In Closet(s), Primary Bedroom w/Bath
- Flooring: Tile, Luxury Vinyl
- Windows: Double Pane Windows
- Basement: Interior Entry,Full,Unfinished
- Number of fireplaces: 1
Interior area
- Total structure area: 1,750
- Total interior livable area: 1,750 sqft
- Finished area above ground: 1,750
- Finished area below ground: 0
Property
Parking
- Total spaces: 2
- Parking features: Paved, 1 - 4 Spaces, On Site, Garage Door Opener
- Attached garage spaces: 2
Features
- Patio & porch: Deck
- Has view: Yes
- View description: Scenic, Trees/Woods
Lot
- Size: 0.68 Acres
- Features: Irrigation System, Near Turnpike/Interstate, Near Town, Wooded
Details
- Parcel number: KENBM030L084
- Zoning: WKVR
Construction
Type & style
- Home type: SingleFamily
- Architectural style: Ranch
- Property subtype: Single Family Residence
Materials
- Wood Frame, Shingle Siding, Vinyl Siding
- Roof: Shingle
Condition
- New Construction
- New construction: Yes
- Year built: 2025
Utilities & green energy
- Electric: Circuit Breakers
- Sewer: Private Sewer, Septic Design Available
- Water: Public
- Utilities for property: Utilities On
Community & neighborhood
Location
- Region: Kennebunk
Other
Other facts
- Road surface type: Paved
Price history
| Date | Event | Price |
|---|---|---|
| 11/19/2025 | Sold | $905,000-2.4%$517/sqft |
Source: | ||
| 10/28/2025 | Pending sale | $927,500$530/sqft |
Source: | ||
| 7/17/2025 | Listed for sale | $927,500+3610%$530/sqft |
Source: | ||
| 5/8/2025 | Sold | $25,000-93.1%$14/sqft |
Source: Public Record Report a problem | ||
| 9/30/2022 | Sold | $360,000+242.9%$206/sqft |
Source: | ||
Public tax history
| Year | Property taxes | Tax assessment |
|---|---|---|
| 2024 | $3,046 +24.8% | $179,700 +18.1% |
| 2023 | $2,441 +9.9% | $152,100 |
| 2022 | $2,221 +2.5% | $152,100 |
Find assessor info on the county website
Neighborhood: 04043
Nearby schools
GreatSchools rating
- NAKennebunk Elementary SchoolGrades: PK-2Distance: 0.5 mi
- 10/10Middle School Of The KennebunksGrades: 6-8Distance: 0.7 mi
- 9/10Kennebunk High SchoolGrades: 9-12Distance: 2 mi

Get pre-qualified for a loan
At Zillow Home Loans, we can pre-qualify you in as little as 5 minutes with no impact to your credit score.An equal housing lender. NMLS #10287.

