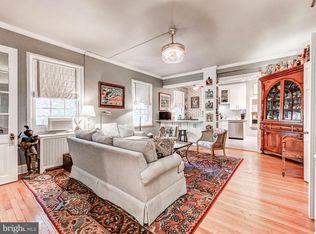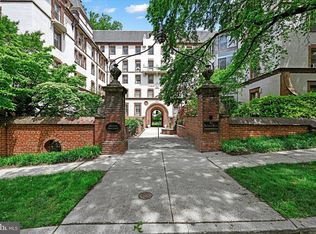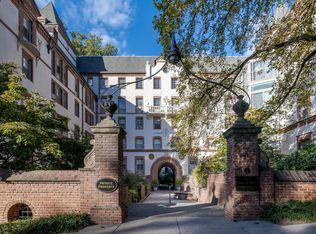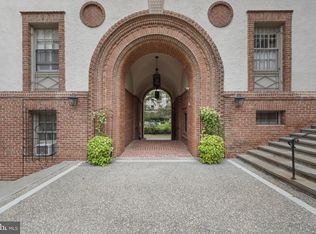Sold for $525,000
$525,000
6 Upland Rd Unit F-3, Baltimore, MD 21210
3beds
2,169sqft
Condominium
Built in 1920
-- sqft lot
$516,000 Zestimate®
$242/sqft
$3,742 Estimated rent
Home value
$516,000
$444,000 - $599,000
$3,742/mo
Zestimate® history
Loading...
Owner options
Explore your selling options
What's special
Beautifully renovated and rarely available, this spacious 3-bedroom, 2-bath condo (2,169 sq ft) in the heart of Roland Park offers modern living in a classic setting. Located on the sunny 3rd floor of an elevator building, close to local favorites like Petit Louis, Johnny’s, Eddie’s Market, Starbucks, and more. The large entry foyer features custom Poliform built-ins for exceptional storage. High ceilings (9’4”), original hardwood floors, large windows, and elegant moldings give the home a bright, open, and timeless feel. The chef’s kitchen includes top-of-the-line appliances (Bosch, Miele, Liebherr), Poliform cabinets, and counter seating for four—perfect for cooking and entertaining. The spacious living and dining areas flow together seamlessly with great natural light from four exposures. The Primary Suite includes a windowed dressing room with custom closets and a luxurious en-suite bath with soaking tub, separate shower, and classic marble finishes. Two additional bedrooms offer privacy and great storage, served by a beautifully updated hall bath. Extras include: in-unit laundry, walk-in pantry, updated plumbing and electric, deeded garage parking, and basement storage. Professionally managed with beautifully landscaped grounds, plus a new 20-acre park planned just across the street.
Zillow last checked: 8 hours ago
Listing updated: May 15, 2025 at 08:06am
Listed by:
David Gorman 917-439-0666,
Cummings & Co. Realtors
Bought with:
Sally Pfaeffle, 640233
Monument Sotheby's International Realty
Source: Bright MLS,MLS#: MDBA2159266
Facts & features
Interior
Bedrooms & bathrooms
- Bedrooms: 3
- Bathrooms: 2
- Full bathrooms: 2
- Main level bathrooms: 2
- Main level bedrooms: 3
Primary bedroom
- Features: Walk-In Closet(s), Attached Bathroom
- Level: Main
- Area: 255 Square Feet
- Dimensions: 17 x 15
Bedroom 2
- Level: Main
- Area: 225 Square Feet
- Dimensions: 15 x 15
Bedroom 3
- Level: Main
- Area: 225 Square Feet
- Dimensions: 15 x 15
Primary bathroom
- Features: Soaking Tub, Bathroom - Stall Shower
- Level: Main
- Area: 70 Square Feet
- Dimensions: 7 x 10
Dining room
- Level: Main
- Area: 255 Square Feet
- Dimensions: 17 x 15
Foyer
- Level: Main
- Area: 150 Square Feet
- Dimensions: 10 x 15
Other
- Features: Bathroom - Tub Shower
- Level: Main
- Area: 70 Square Feet
- Dimensions: 7 x 10
Kitchen
- Level: Main
- Area: 180 Square Feet
- Dimensions: 12 x 15
Living room
- Level: Main
- Area: 272 Square Feet
- Dimensions: 17 x 16
Sitting room
- Features: Fireplace - Other
- Level: Main
- Area: 210 Square Feet
- Dimensions: 14 x 15
Heating
- Radiator, Natural Gas
Cooling
- Wall Unit(s), Electric
Appliances
- Included: Dryer, Washer, Dishwasher, Microwave, Refrigerator, Ice Maker, Cooktop, Oven, Gas Water Heater
- Laundry: Dryer In Unit, Washer In Unit, In Unit
Features
- Soaking Tub, Bathroom - Stall Shower, Bathroom - Tub Shower, Bathroom - Walk-In Shower, Combination Kitchen/Living, Combination Dining/Living, Dining Area, Entry Level Bedroom, Open Floorplan, Flat, Eat-in Kitchen, Pantry, Primary Bath(s), Recessed Lighting, Upgraded Countertops, Walk-In Closet(s)
- Flooring: Hardwood
- Has basement: No
- Number of fireplaces: 1
Interior area
- Total structure area: 2,169
- Total interior livable area: 2,169 sqft
- Finished area above ground: 2,169
- Finished area below ground: 0
Property
Parking
- Total spaces: 1
- Parking features: Covered, Detached
- Garage spaces: 1
Accessibility
- Accessibility features: Other
Features
- Levels: One
- Stories: 1
- Pool features: None
Details
- Additional structures: Above Grade, Below Grade
- Parcel number: 0327164908 050
- Zoning: R-6
- Special conditions: Standard
Construction
Type & style
- Home type: Condo
- Architectural style: Traditional
- Property subtype: Condominium
- Attached to another structure: Yes
Materials
- Brick, Wood Siding
Condition
- Very Good
- New construction: No
- Year built: 1920
Utilities & green energy
- Sewer: Public Sewer
- Water: Public
Community & neighborhood
Location
- Region: Baltimore
- Subdivision: Roland Park
- Municipality: Baltimore City
HOA & financial
HOA
- Has HOA: No
- Amenities included: Common Grounds, Elevator(s), Storage
- Services included: Common Area Maintenance, Custodial Services Maintenance, Maintenance Structure, Heat, Insurance, Maintenance Grounds, Management, Reserve Funds, Sewer, Snow Removal, Trash, Water
- Association name: Roland Park Condominium
Other fees
- Condo and coop fee: $2,079 monthly
Other
Other facts
- Listing agreement: Exclusive Right To Sell
- Ownership: Condominium
Price history
| Date | Event | Price |
|---|---|---|
| 6/26/2025 | Listing removed | $3,500$2/sqft |
Source: Bright MLS #MDBA2170512 Report a problem | ||
| 6/7/2025 | Listed for rent | $3,500$2/sqft |
Source: Bright MLS #MDBA2170512 Report a problem | ||
| 5/15/2025 | Sold | $525,000+0%$242/sqft |
Source: | ||
| 4/13/2025 | Pending sale | $524,900$242/sqft |
Source: | ||
| 4/10/2025 | Listed for sale | $524,900+40%$242/sqft |
Source: | ||
Public tax history
| Year | Property taxes | Tax assessment |
|---|---|---|
| 2025 | -- | $383,167 +3.9% |
| 2024 | $8,701 +6.3% | $368,700 +6.3% |
| 2023 | $8,189 +6.7% | $347,000 -5.9% |
Find assessor info on the county website
Neighborhood: Roland Park
Nearby schools
GreatSchools rating
- 7/10Roland Park Elementary/Middle SchoolGrades: PK-8Distance: 0.5 mi
- 5/10Western High SchoolGrades: 9-12Distance: 0.4 mi
- 10/10Baltimore Polytechnic InstituteGrades: 9-12Distance: 0.5 mi
Schools provided by the listing agent
- District: Baltimore City Public Schools
Source: Bright MLS. This data may not be complete. We recommend contacting the local school district to confirm school assignments for this home.
Get a cash offer in 3 minutes
Find out how much your home could sell for in as little as 3 minutes with a no-obligation cash offer.
Estimated market value$516,000
Get a cash offer in 3 minutes
Find out how much your home could sell for in as little as 3 minutes with a no-obligation cash offer.
Estimated market value
$516,000



