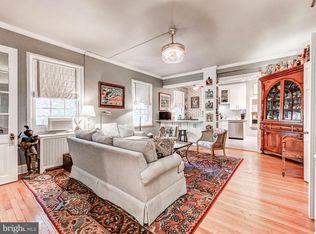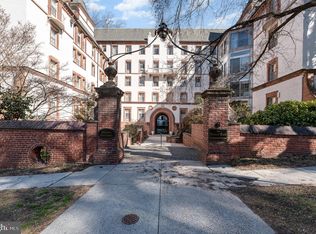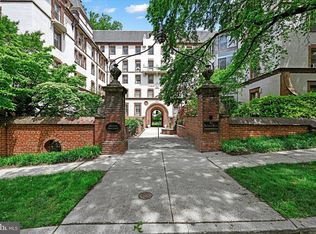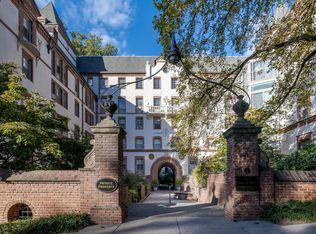Sold for $482,000
$482,000
6 Upland Rd Unit F2, Baltimore, MD 21210
3beds
2,169sqft
Condominium
Built in 1925
-- sqft lot
$481,000 Zestimate®
$222/sqft
$2,983 Estimated rent
Home value
$481,000
$418,000 - $553,000
$2,983/mo
Zestimate® history
Loading...
Owner options
Explore your selling options
What's special
Welcome to 6 Upland Road, Unit F-2 — a gracious and beautifully appointed residence nestled in the heart of Roland Park, one of Baltimore’s most distinguished and architecturally rich neighborhoods. Originally designed as a 3-bedroom, 2-bath home, the current owners thoughtfully reimagined the layout—transforming one bedroom into a formal dining room and the original dining room into a warm and inviting family room. The floor plan can easily be returned to its original design, offering flexibility to suit your lifestyle. Rich hardwood floors flow throughout the home, complementing the updated kitchen, which features granite countertops, stainless steel appliances, abundant cabinetry, and a custom built-in desk. The living room and family room are both enhanced by elegant built-in shelving, while plantation shutters throughout add timeless sophistication. A gas fireplace in the living room adds a lovely focal point. The apartment features numerous generous closets, all outfitted with organizing systems. Natural light from three directions make this unit feel bright and open. Both bedrooms are generously proportioned, offering serene retreats. The two full bathrooms are beautifully appointed—one with a walk-in shower enclosed in glass, the other with a tub/shower combination, also with glass doors. An additional study provides a quiet and refined space for work or reading. This apartment features a stacked washer and dryer. A deeded, assigned garage parking space offers the convenience of city living with the ease of private access. In the building basement, a large private storage unit with 2 windows provides plenty of room for luggage, bicycles, seasonal decorations, etc. It is possible to enter the building and unit without stairs from the Carlowe Road entry of Building 3 (under awning) . The unit is served by an elevator with only 2 units per floor. Roland Park is an amazing, historic neighborhood, originally laid out by Frederick Law Olmstead. Its charming homes, windy streets, and miles of foot paths make it one of Baltimore's most treasured neighborhoods. This condo is just a short walk to the fine dining of Petit Louis, the casual dining of Johnny's, Eddies Grocery (who will also deliver!), Starbucks, the Public Library, numerous shops, etc! Walk to Johns Hopkins main campus or Hampden with all its fun shops and restaurants, Classic in style and thoughtfully updated, this Roland Park gem offers the perfect blend of charm, comfort, and understated elegance. 6 Upland is proud to be celebrating its 100 birthday this month!
Zillow last checked: 8 hours ago
Listing updated: December 05, 2025 at 11:51am
Listed by:
Kris Bailey 410-598-2571,
Monument Sotheby's International Realty,
Listing Team: The Fredeking Team Of Monument Sotheby's International Realty, Co-Listing Team: The Fredeking Team Of Monument Sotheby's International Realty,Co-Listing Agent: Jane M Barton 410-299-0200,
Monument Sotheby's International Realty
Bought with:
Matt Fischer, 0654122
Monument Sotheby's International Realty
Source: Bright MLS,MLS#: MDBA2172196
Facts & features
Interior
Bedrooms & bathrooms
- Bedrooms: 3
- Bathrooms: 2
- Full bathrooms: 2
- Main level bathrooms: 2
- Main level bedrooms: 3
Bedroom 1
- Level: Main
- Area: 224 Square Feet
- Dimensions: 14 x 16
Bedroom 2
- Level: Main
- Area: 210 Square Feet
- Dimensions: 14 x 15
Dining room
- Level: Main
- Area: 240 Square Feet
- Dimensions: 15 x 16
Family room
- Features: Built-in Features
- Level: Main
- Area: 304 Square Feet
- Dimensions: 16 x 19
Foyer
- Level: Main
- Area: 80 Square Feet
- Dimensions: 8 x 10
Kitchen
- Features: Granite Counters, Flooring - Ceramic Tile, Kitchen - Electric Cooking, Recessed Lighting
- Level: Main
- Area: 190 Square Feet
- Dimensions: 10 x 19
Living room
- Features: Built-in Features
- Level: Main
- Area: 345 Square Feet
- Dimensions: 15 x 23
Office
- Level: Main
- Area: 81 Square Feet
- Dimensions: 9 x 9
Heating
- Radiator, Natural Gas
Cooling
- None, Natural Gas
Appliances
- Included: Cooktop, Dishwasher, Dryer, Exhaust Fan, Microwave, Oven, Refrigerator, Washer, Gas Water Heater
- Laundry: In Unit
Features
- Bathroom - Walk-In Shower, Bathroom - Tub Shower, Built-in Features, Crown Molding, Entry Level Bedroom, Floor Plan - Traditional, Recessed Lighting
- Flooring: Wood
- Basement: Full
- Has fireplace: No
Interior area
- Total structure area: 2,169
- Total interior livable area: 2,169 sqft
- Finished area above ground: 2,169
- Finished area below ground: 0
Property
Parking
- Total spaces: 1
- Parking features: Other, Detached
- Garage spaces: 1
Accessibility
- Accessibility features: None
Features
- Levels: One
- Stories: 1
- Pool features: None
- Has view: Yes
- View description: Courtyard, Trees/Woods
Details
- Additional structures: Above Grade, Below Grade
- Parcel number: 0327164908 039
- Zoning: R-6
- Special conditions: Standard
Construction
Type & style
- Home type: Condo
- Architectural style: Beaux Arts
- Property subtype: Condominium
- Attached to another structure: Yes
Materials
- Brick
Condition
- New construction: No
- Year built: 1925
Utilities & green energy
- Sewer: Public Sewer
- Water: Public
Community & neighborhood
Location
- Region: Baltimore
- Subdivision: Roland Park
- Municipality: Baltimore City
HOA & financial
HOA
- Has HOA: No
- Amenities included: Common Grounds
- Services included: Heat, Maintenance Structure, Common Area Maintenance, Management, Insurance, Maintenance Grounds, Snow Removal, Trash, Water
- Association name: Roland Park Condominium
Other fees
- Condo and coop fee: $2,079 monthly
Other
Other facts
- Listing agreement: Exclusive Right To Sell
- Ownership: Condominium
Price history
| Date | Event | Price |
|---|---|---|
| 12/5/2025 | Sold | $482,000-3.4%$222/sqft |
Source: | ||
| 11/20/2025 | Pending sale | $499,000$230/sqft |
Source: | ||
| 10/20/2025 | Contingent | $499,000$230/sqft |
Source: | ||
| 7/22/2025 | Price change | $499,000-5%$230/sqft |
Source: | ||
| 6/18/2025 | Listed for sale | $525,000+8.2%$242/sqft |
Source: | ||
Public tax history
| Year | Property taxes | Tax assessment |
|---|---|---|
| 2025 | -- | $383,167 +3.9% |
| 2024 | $8,701 +6.3% | $368,700 +6.3% |
| 2023 | $8,189 +6.7% | $347,000 -5.9% |
Find assessor info on the county website
Neighborhood: Roland Park
Nearby schools
GreatSchools rating
- 7/10Roland Park Elementary/Middle SchoolGrades: PK-8Distance: 0.5 mi
- 5/10Western High SchoolGrades: 9-12Distance: 0.4 mi
- 10/10Baltimore Polytechnic InstituteGrades: 9-12Distance: 0.5 mi
Schools provided by the listing agent
- District: Baltimore City Public Schools
Source: Bright MLS. This data may not be complete. We recommend contacting the local school district to confirm school assignments for this home.
Get a cash offer in 3 minutes
Find out how much your home could sell for in as little as 3 minutes with a no-obligation cash offer.
Estimated market value$481,000
Get a cash offer in 3 minutes
Find out how much your home could sell for in as little as 3 minutes with a no-obligation cash offer.
Estimated market value
$481,000



