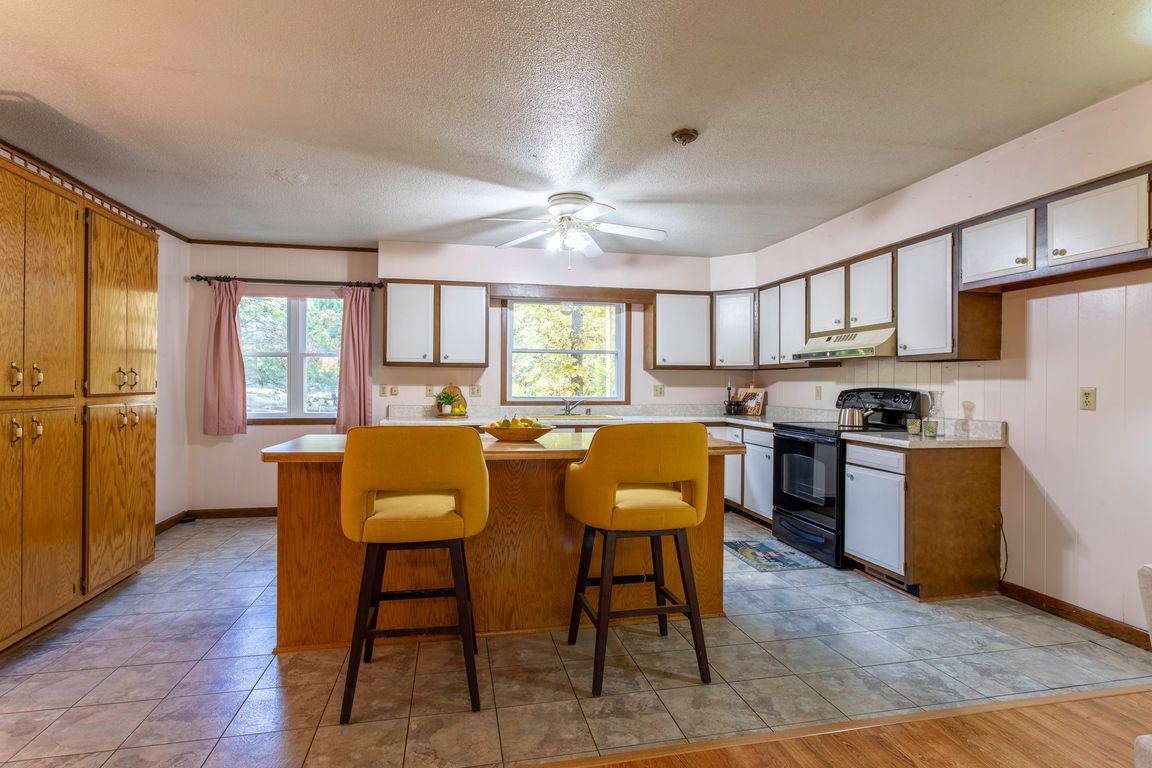
Active
$209,900
3beds
2,640sqft
6 Vagabond Rd, Williford, AR 72482
3beds
2,640sqft
Single family residence
Built in 1994
0.60 Acres
2 Carport spaces
$80 price/sqft
What's special
Outside storage closetLower level basementSpring fed lakesMorgan storage buildingMechanical roomAnderson windowsOpen-concept kitchen
Country Home in the Ozarks Sharp County Arkansas 6 Vagabond Rd. • Williford, AR 72482 Offered at $209,900 Sitting on two lots, this well-kept 2,640 sq ft home offers comfortable multi-level living with room to spread out. The main level features 1,320 sq ft with an open-concept kitchen, dining, and ...
- 1 day |
- 57 |
- 1 |
Likely to sell faster than
Source: CARMLS,MLS#: 25043596
Travel times
Kitchen
Primary Bedroom
Living Room
Zillow last checked: 7 hours ago
Listing updated: October 31, 2025 at 11:35am
Listed by:
Yvonne Cooper 870-897-6570,
United Country Scenic Rivers Realty 870-869-1515
Source: CARMLS,MLS#: 25043596
Facts & features
Interior
Bedrooms & bathrooms
- Bedrooms: 3
- Bathrooms: 3
- Full bathrooms: 3
Rooms
- Room types: Formal Living Room, Den/Family Room, Office/Study, Sun Room, Workshop/Craft, Basement
Dining room
- Features: Separate Dining Room, Eat-in Kitchen, Kitchen/Den
Heating
- Central Heat-Unspecified
Cooling
- Electric
Appliances
- Included: Electric Range, Dishwasher, Electric Water Heater
- Laundry: Washer Hookup, Electric Dryer Hookup
Features
- Ceiling Fan(s), Walk-in Shower, Kit Counter-Formica, 3/4 Bathroom, Sheet Rock, Paneling, Sheet Rock Ceiling, Primary Bedroom/Main Lv, 2 Bedrooms Same Level
- Flooring: Carpet, Vinyl, Laminate
- Windows: Window Treatments, Insulated Windows
- Basement: Full,Finished,Heated,Cooled
- Has fireplace: Yes
- Fireplace features: Factory Built, Other
Interior area
- Total structure area: 2,640
- Total interior livable area: 2,640 sqft
Property
Parking
- Total spaces: 2
- Parking features: Carport, Two Car
- Has carport: Yes
Features
- Levels: Two
- Stories: 2
- Patio & porch: Deck, Screened
- Exterior features: Rain Gutters, Storm Cellar
Lot
- Size: 0.6 Acres
- Dimensions: 150' x 182
- Features: Sloped, Level, Rural Property, Wooded, Extra Landscaping, Subdivided, River/Lake Area
Details
- Parcel number: 45600192000
Construction
Type & style
- Home type: SingleFamily
- Architectural style: Ranch
- Property subtype: Single Family Residence
Materials
- Metal/Vinyl Siding
- Foundation: Slab, Other
- Roof: Shingle
Condition
- New construction: No
- Year built: 1994
Utilities & green energy
- Electric: Electric-Co-op
- Sewer: Septic Tank
- Water: Public
Community & HOA
Community
- Features: Clubhouse, Picnic Area, Marina
- Security: Safe/Storm Room
- Subdivision: LAKE FORREST ADDN
HOA
- Has HOA: No
- Services included: Special Assessments
Location
- Region: Williford
Financial & listing details
- Price per square foot: $80/sqft
- Tax assessed value: $119,250
- Annual tax amount: $388
- Date on market: 10/31/2025
- Listing terms: VA Loan,FHA,Conventional,Cash
- Road surface type: Paved