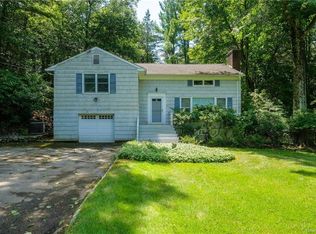Sold for $1,675,000
$1,675,000
6 Valley View Road, Chappaqua, NY 10514
4beds
4,404sqft
Single Family Residence, Residential
Built in 2004
0.73 Acres Lot
$1,848,000 Zestimate®
$380/sqft
$8,141 Estimated rent
Home value
$1,848,000
$1.74M - $1.98M
$8,141/mo
Zestimate® history
Loading...
Owner options
Explore your selling options
What's special
Fabulous young colonial with open plan and gracious sized rooms throughout. Entry leads to great room with stone fireplace, open ding area, and white chef's kitchen with granite counters and stainless steel appliances. Separate family room and home office, powered room, mudroom with boot bench/peg storage/large double closet and door to front and main level 2 car garage. Brazilian cherry floors, recessed lighting, deck and patio, rocking chair front porch, flat back yard. Gracious oversized primary suite features beamed cathedral ceilings, large walk-in closet, and marble en-suite spa style bath. 2 additional bedrooms with adjoining bath, and a 4th bedroom and large hall bath complete the second level. The fully finished lower level has a playroom, music room area and gym area, and is walkout. Truly "all the right rooms in all the right places" this home is a gem, won't last! Additional Information: Amenities:Marble Bath,Pedestal Sink,HeatingFuel:Oil Above Ground,ParkingFeatures:2 Car Attached,
Zillow last checked: 8 hours ago
Listing updated: November 16, 2024 at 06:57am
Listed by:
Sena Baron 914-602-8199,
William Raveis-New York, LLC 914-238-0505
Bought with:
Jill Urban, 10401352223
William Raveis-New York, LLC
Sena Baron, 30BA0798899
William Raveis-New York, LLC
Source: OneKey® MLS,MLS#: H6236354
Facts & features
Interior
Bedrooms & bathrooms
- Bedrooms: 4
- Bathrooms: 4
- Full bathrooms: 3
- 1/2 bathrooms: 1
Other
- Description: EH, Large Great Room/Cherry Floors/Stone FPL open to Dining Area/CC and Updated EIK, Family Room, PR, Study/Home Office, Mud Room, 2 Car Garage
- Level: First
Other
- Description: Primary suite/King size BR w Beamed CC/WIC/En-suite Primary Bath, Bedroom 2/Adjoining Full Bath/Bedroom 3, Bedroom 4, Hall Bath, Laundry Rm
- Level: Second
Other
- Description: Large playroom, Recreation Room/ Storage/Utility/Mechanical Room
- Level: Lower
Heating
- Hydro Air, Oil, Propane
Cooling
- Central Air
Appliances
- Included: Convection Oven, Cooktop, Dishwasher, Dryer, Microwave, Refrigerator, Stainless Steel Appliance(s), Washer, Indirect Water Heater
Features
- Built-in Features, Cathedral Ceiling(s), Central Vacuum, Double Vanity, Eat-in Kitchen, Entrance Foyer, Granite Counters, Kitchen Island, Primary Bathroom, Open Kitchen
- Flooring: Hardwood
- Windows: Blinds, Double Pane Windows, Wall of Windows
- Basement: Finished,Full,Walk-Out Access
- Attic: Pull Stairs
Interior area
- Total structure area: 4,404
- Total interior livable area: 4,404 sqft
Property
Parking
- Total spaces: 2
- Parking features: Attached, Garage Door Opener
Features
- Levels: Two
- Stories: 2
- Patio & porch: Deck, Patio, Porch
- Exterior features: Mailbox
Lot
- Size: 0.73 Acres
- Features: Level, Near Public Transit, Near School, Near Shops
Details
- Parcel number: 3600092013000020000016
Construction
Type & style
- Home type: SingleFamily
- Architectural style: Colonial
- Property subtype: Single Family Residence, Residential
Materials
- Clapboard
Condition
- Year built: 2004
Utilities & green energy
- Sewer: Septic Tank
- Water: Public
- Utilities for property: Trash Collection Public
Community & neighborhood
Community
- Community features: Park
Location
- Region: Chappaqua
Other
Other facts
- Listing agreement: Exclusive Right To Sell
- Listing terms: Cash
Price history
| Date | Event | Price |
|---|---|---|
| 7/11/2023 | Sold | $1,675,000+6.3%$380/sqft |
Source: | ||
| 4/4/2023 | Pending sale | $1,575,000$358/sqft |
Source: | ||
| 3/31/2023 | Listing removed | -- |
Source: | ||
| 3/24/2023 | Listed for sale | $1,575,000+23.5%$358/sqft |
Source: | ||
| 1/7/2015 | Sold | $1,275,000-1.8%$290/sqft |
Source: | ||
Public tax history
| Year | Property taxes | Tax assessment |
|---|---|---|
| 2024 | -- | $247,900 |
| 2023 | -- | $247,900 -5.9% |
| 2022 | -- | $263,540 |
Find assessor info on the county website
Neighborhood: 10514
Nearby schools
GreatSchools rating
- 8/10Roaring Brook SchoolGrades: K-4Distance: 0.7 mi
- 8/10Robert E Bell SchoolGrades: 5-8Distance: 1.5 mi
- 10/10Horace Greeley High SchoolGrades: 9-12Distance: 1.7 mi
Schools provided by the listing agent
- Elementary: Roaring Brook
- Middle: Seven Bridges Middle School
- High: Horace Greeley High School
Source: OneKey® MLS. This data may not be complete. We recommend contacting the local school district to confirm school assignments for this home.
Get a cash offer in 3 minutes
Find out how much your home could sell for in as little as 3 minutes with a no-obligation cash offer.
Estimated market value$1,848,000
Get a cash offer in 3 minutes
Find out how much your home could sell for in as little as 3 minutes with a no-obligation cash offer.
Estimated market value
$1,848,000
