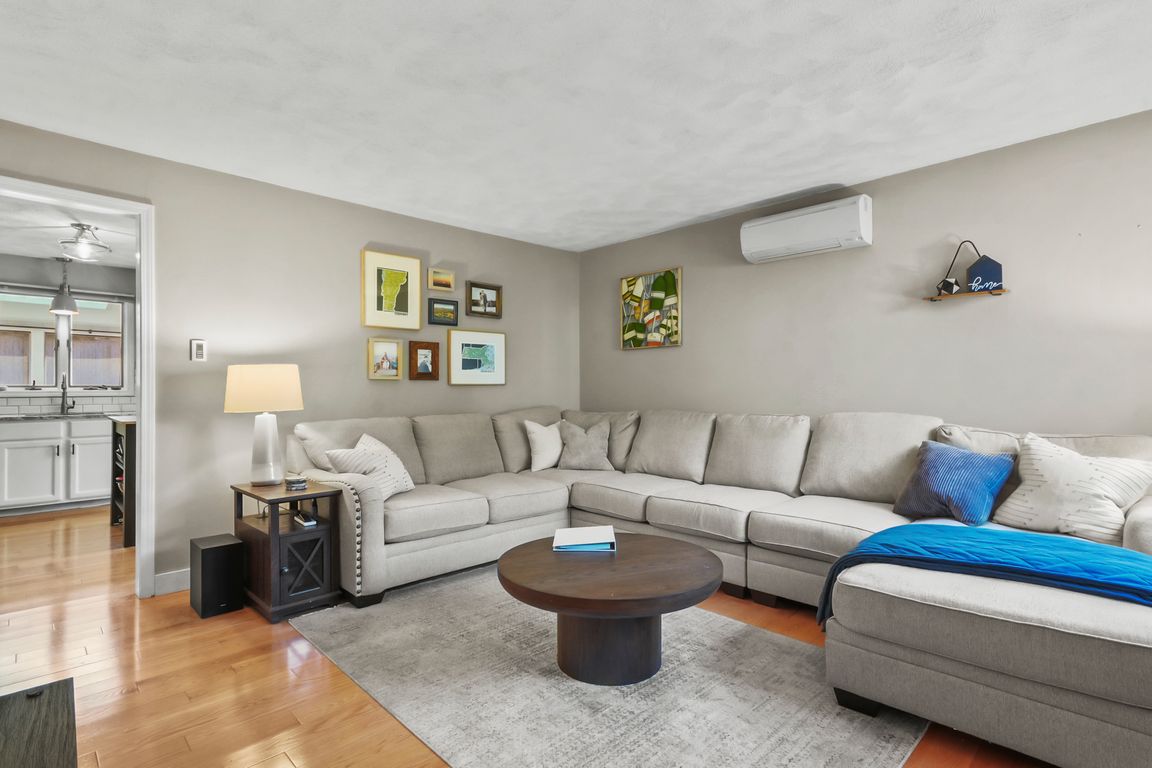
For sale
$450,000
2beds
1,396sqft
6 Vendome St UNIT 6, Merrimac, MA 01860
2beds
1,396sqft
Condex, townhouse
Built in 1986
2 Parking spaces
$322 price/sqft
$533 annually HOA fee
What's special
Striking fireplaceCentral airSun-drenched family roomUpgraded kitchenCathedral ceilingsFirepit areaGranite countertops
Welcome to this beautifully maintained townhouse condex in the heart of Merrimac, where charm meets convenience. The large living room leads to an upgraded kitchen featuring modern cabinetry, tile back splash and granite countertops. Off the kitchen is the sun-drenched family room with oversized windows, cathedral ceilings, skylights, a striking fireplace, ...
- 5 days |
- 768 |
- 43 |
Likely to sell faster than
Source: MLS PIN,MLS#: 73438058
Travel times
Living Room
Kitchen
Primary Bedroom
Zillow last checked: 7 hours ago
Listing updated: 17 hours ago
Listed by:
Celine Muldowney,
Lamacchia Realty, Inc.
Source: MLS PIN,MLS#: 73438058
Facts & features
Interior
Bedrooms & bathrooms
- Bedrooms: 2
- Bathrooms: 2
- Full bathrooms: 1
- 1/2 bathrooms: 1
Primary bedroom
- Features: Closet, Flooring - Vinyl, Cable Hookup
- Level: Second
- Area: 156
- Dimensions: 13 x 12
Bedroom 2
- Features: Closet, Flooring - Vinyl, Cable Hookup
- Level: Second
- Area: 99
- Dimensions: 11 x 9
Primary bathroom
- Features: No
Bathroom 1
- Features: Bathroom - Half, Flooring - Stone/Ceramic Tile, Cabinets - Upgraded
- Level: First
- Area: 16
- Dimensions: 4 x 4
Bathroom 2
- Features: Bathroom - Full, Bathroom - Tiled With Tub, Flooring - Stone/Ceramic Tile, Cabinets - Upgraded
- Level: Second
- Area: 45
- Dimensions: 5 x 9
Family room
- Features: Skylight, Closet/Cabinets - Custom Built, Cable Hookup, Exterior Access
- Level: First
- Area: 286
- Dimensions: 11 x 26
Kitchen
- Features: Closet, Flooring - Hardwood, Flooring - Stone/Ceramic Tile, Countertops - Upgraded, Cabinets - Upgraded, Dryer Hookup - Electric, Washer Hookup
- Level: First
- Area: 204
- Dimensions: 17 x 12
Living room
- Features: Closet, Flooring - Hardwood, Cable Hookup, Exterior Access
- Level: First
- Area: 238
- Dimensions: 17 x 14
Heating
- Electric Baseboard, Ductless
Cooling
- Central Air, Ductless
Appliances
- Laundry: Electric Dryer Hookup, Washer Hookup, First Floor, In Unit
Features
- Flooring: Tile, Laminate, Hardwood
- Windows: Insulated Windows, Storm Window(s)
- Has basement: Yes
- Number of fireplaces: 1
- Fireplace features: Family Room
- Common walls with other units/homes: End Unit
Interior area
- Total structure area: 1,396
- Total interior livable area: 1,396 sqft
- Finished area above ground: 1,396
Video & virtual tour
Property
Parking
- Total spaces: 2
- Parking features: Off Street, Tandem
Features
- Entry location: Unit Placement(Street)
- Patio & porch: Porch, Screened
- Exterior features: Porch, Porch - Screened, Storage
Details
- Parcel number: M:009A B:0003 L:007A,2034235
- Zoning: VR
Construction
Type & style
- Home type: Townhouse
- Property subtype: Condex, Townhouse
Materials
- Conventional (2x4-2x6)
- Roof: Shingle
Condition
- Year built: 1986
Utilities & green energy
- Electric: Circuit Breakers, 100 Amp Service
- Sewer: Public Sewer
- Water: Public
- Utilities for property: for Electric Dryer, Washer Hookup
Community & HOA
Community
- Features: Public Transportation, Shopping, Park, Walk/Jog Trails, Highway Access, House of Worship, Public School
HOA
- Services included: Insurance
- HOA fee: $533 annually
Location
- Region: Merrimac
Financial & listing details
- Price per square foot: $322/sqft
- Tax assessed value: $376,600
- Annual tax amount: $4,990
- Date on market: 10/1/2025
- Listing terms: Contract