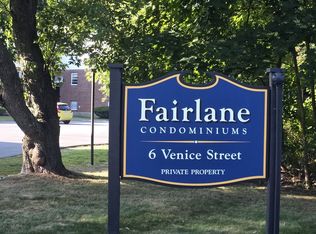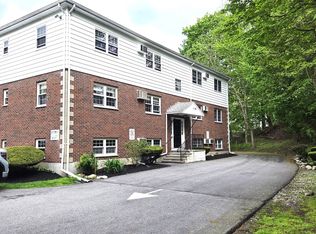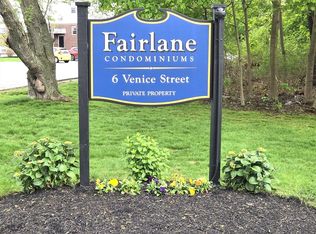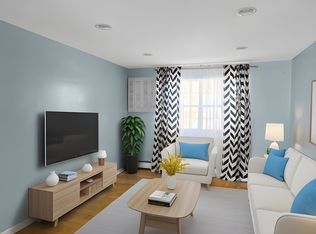Sold for $315,000 on 09/13/24
$315,000
6 Venice St APT E4, Danvers, MA 01923
1beds
565sqft
Condominium
Built in 1970
-- sqft lot
$322,900 Zestimate®
$558/sqft
$1,979 Estimated rent
Home value
$322,900
$294,000 - $355,000
$1,979/mo
Zestimate® history
Loading...
Owner options
Explore your selling options
What's special
Experience the charm of this completely updated condo, featuring numerous improvements, including new windows, dishwasher, overhead fans, custom shades, recessed lighting, and flooring. The kitchen was updated to offer a modern and functional space. With association approval, this pet-friendly unit includes extra storage, an outdoor common area, and a quiet setting for added comfort. Convenient laundry facilities are available on-site. Located with easy access to Route 62, this condo provides quick connections to all major highways and is just a short distance from downtown Danvers, offering convenience and a comfortable lifestyle. Don't miss out on this move-in-ready condo.
Zillow last checked: 8 hours ago
Listing updated: September 13, 2024 at 07:26am
Listed by:
Jan - Eileen Team 978-273-7627,
Keller Williams Realty Evolution 978-927-8700,
Jan Pellegrini 978-810-0916
Bought with:
Sherry Bourque
Diamond Key Real Estate
Source: MLS PIN,MLS#: 73276926
Facts & features
Interior
Bedrooms & bathrooms
- Bedrooms: 1
- Bathrooms: 1
- Full bathrooms: 1
Primary bedroom
- Features: Ceiling Fan(s), Closet/Cabinets - Custom Built, Flooring - Laminate
- Level: Second
- Area: 143
- Dimensions: 13 x 11
Dining room
- Features: Flooring - Laminate
- Level: Second
- Area: 72
- Dimensions: 9 x 8
Kitchen
- Features: Flooring - Vinyl, Cabinets - Upgraded
- Level: Second
- Area: 72
- Dimensions: 9 x 8
Living room
- Features: Ceiling Fan(s), Flooring - Laminate, Recessed Lighting
- Level: Second
- Area: 176
- Dimensions: 16 x 11
Heating
- Baseboard, Natural Gas
Cooling
- Wall Unit(s)
Appliances
- Laundry: In Basement, Common Area, In Building
Features
- Flooring: Laminate
- Doors: Insulated Doors
- Windows: Insulated Windows
- Basement: None
- Has fireplace: No
- Common walls with other units/homes: 2+ Common Walls
Interior area
- Total structure area: 565
- Total interior livable area: 565 sqft
Property
Parking
- Total spaces: 1
- Parking features: Assigned
- Uncovered spaces: 1
Details
- Parcel number: M:043 L:557 P:E04,1878255
- Zoning: R1
Construction
Type & style
- Home type: Condo
- Property subtype: Condominium
- Attached to another structure: Yes
Materials
- Frame, Brick
Condition
- Year built: 1970
- Major remodel year: 1970
Utilities & green energy
- Electric: Circuit Breakers
- Sewer: Public Sewer
- Water: Public
- Utilities for property: for Gas Range
Community & neighborhood
Community
- Community features: Public Transportation, Shopping, Walk/Jog Trails, Medical Facility, Highway Access, House of Worship, Marina, Public School
Location
- Region: Danvers
HOA & financial
HOA
- HOA fee: $370 monthly
- Amenities included: Hot Water, Laundry, Storage, Garden Area
- Services included: Heat, Gas, Water, Sewer, Insurance, Maintenance Structure, Road Maintenance, Maintenance Grounds, Snow Removal, Trash, Reserve Funds
Price history
| Date | Event | Price |
|---|---|---|
| 9/13/2024 | Sold | $315,000+1.6%$558/sqft |
Source: MLS PIN #73276926 | ||
| 8/20/2024 | Contingent | $310,000$549/sqft |
Source: MLS PIN #73276926 | ||
| 8/13/2024 | Listed for sale | $310,000+59%$549/sqft |
Source: MLS PIN #73276926 | ||
| 3/25/2020 | Sold | $195,000+5.4%$345/sqft |
Source: Public Record | ||
| 2/25/2020 | Pending sale | $185,000$327/sqft |
Source: Coldwell Banker Residential Brokerage - Waltham #72621003 | ||
Public tax history
| Year | Property taxes | Tax assessment |
|---|---|---|
| 2024 | $2,542 +2% | $228,800 +7.9% |
| 2023 | $2,491 | $212,000 |
| 2022 | $2,491 +10.6% | $212,000 +25.7% |
Find assessor info on the county website
Neighborhood: 01923
Nearby schools
GreatSchools rating
- 7/10Great Oak Elementary SchoolGrades: K-5Distance: 0.3 mi
- 4/10Holten Richmond Middle SchoolGrades: 6-8Distance: 0.7 mi
- 7/10Danvers High SchoolGrades: 9-12Distance: 1.1 mi
Get a cash offer in 3 minutes
Find out how much your home could sell for in as little as 3 minutes with a no-obligation cash offer.
Estimated market value
$322,900
Get a cash offer in 3 minutes
Find out how much your home could sell for in as little as 3 minutes with a no-obligation cash offer.
Estimated market value
$322,900



