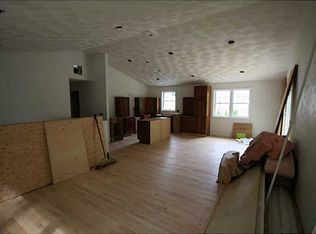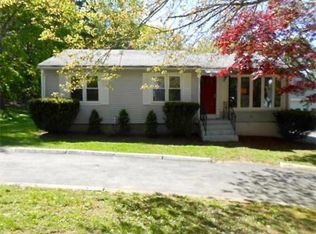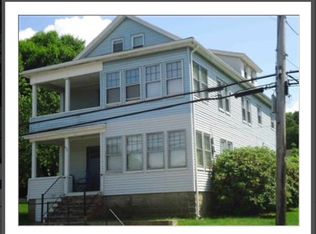Sold for $486,000 on 11/08/23
$486,000
6 Vernon St, Smithfield, RI 02828
4beds
2,512sqft
Single Family Residence
Built in 1932
0.3 Acres Lot
$558,900 Zestimate®
$193/sqft
$4,173 Estimated rent
Home value
$558,900
$531,000 - $592,000
$4,173/mo
Zestimate® history
Loading...
Owner options
Explore your selling options
What's special
Nice three bedroom Cape Styled home with a separate ACCESSORY DWELLING and GARAGE all on one lot. Accessory unit was inspected by the Town and it passed for safety and occupancy. Report is available. Main level on the house features a modern updated kitchen with all the bells and whistles, vaulted ceiling with exposed beams, formal dining room with wainscoting, double living room, full bathroom, bedroom and slider access to the fenced in back yard. Second level has an office area with skylight, oversized master bedroom, full bath and third bedroom. Basement has a fully finished rec room, laundry area, updated boiler and hot water heater, bulkhead access to exterior. The second building features a second floor, private entry to accessory dwelling. This unit has a full kitchen, dining area, vaulted living room with exposed beams, bedroom and full bath and laundry. The main floor floor of this building has a heated garage, automatic overhead door, private entry, boiler and half bathroom. Separate oil heating systems and 100amp electric panels for each building. Common water and sewer. Accessory unit is now vacant. USE & OCCUPANCY on file for September 2023. Smithfield schools are a bonus and easy access to RT 295 and Connecticut.
Zillow last checked: 8 hours ago
Listing updated: November 08, 2023 at 12:08pm
Listed by:
Raymond Turcotte 508-243-5824,
Coldwell Banker Realty
Bought with:
Madelynn Duarte, RES.0044330
Re/Max Innovations
Source: StateWide MLS RI,MLS#: 1341226
Facts & features
Interior
Bedrooms & bathrooms
- Bedrooms: 4
- Bathrooms: 4
- Full bathrooms: 3
- 1/2 bathrooms: 1
Bathroom
- Features: Bath w Tub & Shower
Heating
- Oil, Baseboard, Forced Water
Cooling
- Window Unit(s)
Appliances
- Included: Electric Water Heater, Dishwasher, Microwave, Oven/Range, Refrigerator, Washer
Features
- Plumbing (Mixed), Insulation (Ceiling)
- Flooring: Hardwood, Laminate
- Basement: Full,Interior and Exterior,Partially Finished,Playroom,Utility
- Has fireplace: No
- Fireplace features: None
Interior area
- Total structure area: 2,512
- Total interior livable area: 2,512 sqft
- Finished area above ground: 2,512
- Finished area below ground: 0
Property
Parking
- Total spaces: 6
- Parking features: Detached
- Garage spaces: 2
Features
- Fencing: Fenced
Lot
- Size: 0.30 Acres
Details
- Additional structures: Outbuilding
- Parcel number: SMITM04B000L018U
- Zoning: R80
- Special conditions: Conventional/Market Value
Construction
Type & style
- Home type: SingleFamily
- Architectural style: Cape Cod
- Property subtype: Single Family Residence
Materials
- Clapboard, Wood
- Foundation: Concrete Perimeter
Condition
- New construction: No
- Year built: 1932
Utilities & green energy
- Electric: 100 Amp Service, Individual Meter
- Sewer: Public Sewer
- Water: Public
- Utilities for property: Sewer Connected, Water Connected
Community & neighborhood
Community
- Community features: Highway Access
Location
- Region: Smithfield
Price history
| Date | Event | Price |
|---|---|---|
| 11/8/2023 | Sold | $486,000-2.8%$193/sqft |
Source: | ||
| 9/30/2023 | Pending sale | $500,000$199/sqft |
Source: | ||
| 9/25/2023 | Price change | $500,000-4.7%$199/sqft |
Source: | ||
| 8/21/2023 | Price change | $524,900-4.4%$209/sqft |
Source: | ||
| 8/8/2023 | Listed for sale | $549,000-0.2%$219/sqft |
Source: | ||
Public tax history
| Year | Property taxes | Tax assessment |
|---|---|---|
| 2025 | $6,982 +53.5% | $563,500 +78.8% |
| 2024 | $4,550 +5.3% | $315,100 |
| 2023 | $4,323 +2.7% | $315,100 |
Find assessor info on the county website
Neighborhood: 02828
Nearby schools
GreatSchools rating
- NAWilliam Winsor SchoolGrades: K-5Distance: 1 mi
- 7/10Vincent J. Gallagher Middle SchoolGrades: 6-8Distance: 1.4 mi
- 7/10Smithfield High SchoolGrades: 9-12Distance: 1.3 mi

Get pre-qualified for a loan
At Zillow Home Loans, we can pre-qualify you in as little as 5 minutes with no impact to your credit score.An equal housing lender. NMLS #10287.
Sell for more on Zillow
Get a free Zillow Showcase℠ listing and you could sell for .
$558,900
2% more+ $11,178
With Zillow Showcase(estimated)
$570,078

