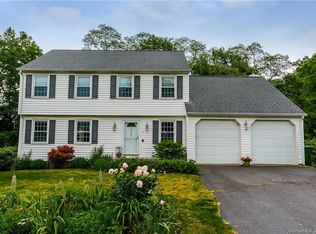Sold for $425,000
$425,000
6 Victoria Road, Portland, CT 06480
2beds
1,759sqft
Single Family Residence
Built in 1947
0.43 Acres Lot
$441,600 Zestimate®
$242/sqft
$2,595 Estimated rent
Home value
$441,600
$402,000 - $486,000
$2,595/mo
Zestimate® history
Loading...
Owner options
Explore your selling options
What's special
Welcome to this expanded 2-bed (2 additional unfinished rooms on 2nd level), 2.5-bath Cape Cod set on a private, level lot and located near schools. Enjoy an open floorplan with custom woodwork, hardwood floors, a pellet stove, and split system heating/cooling. The main level features a spacious, sun-filled family room that offers the perfect gathering space with plenty of room for everyone to relax and enjoy. The updated bright eat-in kitchen with butcher block counters, cathedral ceilings, skylight, and stainless steel appliances is perfect for entertaining. The spacious primary suite feels like a private retreat and offers a walk-in closet w/ organization system, large full bath with dual-sinks, and walk-in shower. A second bedroom boasts hardwood floors and bright bay window. Upstairs includes new flooring, two additional partially finished rooms, smart lighting, and a brand-new, gorgeous full bath. The finished basement adds a rec room with TV, plus a workshop, utility sink, and generator hookup. Enjoy the ultimate backyard: pool, pergola, patio, fire pit, smoker, deck, Bluetooth speakers, and partially fenced yard- a perfect oasis for relaxing or hosting friends and family. Detached garage with workshop, propane heat, A/C, and large shed with mower access offers extra space for any handyman. Public water/sewer, oil heat + heat pump. Conveniently located near schools, restaurants, and shopping. A rare find with room to grow!
Zillow last checked: 8 hours ago
Listing updated: July 23, 2025 at 08:39am
Listed by:
Elizabeth Harrison 860-759-2842,
Hagel & Assoc. Real Estate 860-635-8801,
Giulia Terese 860-395-7300,
Hagel & Assoc. Real Estate
Bought with:
Abby Dudarewicz, RES.0823829
Serhant Connecticut, LLC
Dawn Gagliardi
Serhant Connecticut, LLC
Source: Smart MLS,MLS#: 24101472
Facts & features
Interior
Bedrooms & bathrooms
- Bedrooms: 2
- Bathrooms: 3
- Full bathrooms: 2
- 1/2 bathrooms: 1
Primary bedroom
- Features: Bedroom Suite, Full Bath, Walk-In Closet(s)
- Level: Main
Bedroom
- Features: Bay/Bow Window, Hardwood Floor
- Level: Main
Primary bathroom
- Features: Granite Counters, Jack & Jill Bath, Stall Shower, Tile Floor
- Level: Main
Bathroom
- Features: Laundry Hookup
- Level: Main
Bathroom
- Features: Remodeled, Tub w/Shower, Tile Floor
- Level: Upper
Dining room
- Features: High Ceilings, Cathedral Ceiling(s), Tile Floor
- Level: Main
Kitchen
- Features: Skylight, High Ceilings, Cathedral Ceiling(s), Balcony/Deck, Tile Floor
- Level: Main
Living room
- Features: Balcony/Deck, Pellet Stove, Hardwood Floor
- Level: Main
Heating
- Hot Water, Oil
Cooling
- Ductless
Appliances
- Included: Oven/Range, Microwave, Refrigerator, Dishwasher, Disposal, Washer, Dryer, Water Heater
- Laundry: Main Level
Features
- Open Floorplan
- Doors: Storm Door(s)
- Windows: Thermopane Windows
- Basement: Full,Hatchway Access,Partially Finished
- Attic: None
- Has fireplace: No
Interior area
- Total structure area: 1,759
- Total interior livable area: 1,759 sqft
- Finished area above ground: 1,759
Property
Parking
- Total spaces: 1
- Parking features: Detached, Garage Door Opener
- Garage spaces: 1
Features
- Patio & porch: Porch, Deck, Patio
- Exterior features: Rain Gutters
- Has private pool: Yes
- Pool features: Vinyl, Above Ground
- Fencing: Partial
Lot
- Size: 0.43 Acres
- Features: Level, Cleared
Details
- Additional structures: Shed(s), Gazebo
- Parcel number: 1034945
- Zoning: R10
Construction
Type & style
- Home type: SingleFamily
- Architectural style: Cape Cod
- Property subtype: Single Family Residence
Materials
- Vinyl Siding
- Foundation: Concrete Perimeter
- Roof: Asphalt
Condition
- New construction: No
- Year built: 1947
Utilities & green energy
- Sewer: Public Sewer
- Water: Public
Green energy
- Energy efficient items: Doors, Windows
Community & neighborhood
Community
- Community features: Pool, Public Rec Facilities
Location
- Region: Portland
Price history
| Date | Event | Price |
|---|---|---|
| 7/22/2025 | Sold | $425,000+6.3%$242/sqft |
Source: | ||
| 7/1/2025 | Pending sale | $399,900$227/sqft |
Source: | ||
| 6/26/2025 | Listed for sale | $399,900+72%$227/sqft |
Source: | ||
| 5/13/2014 | Sold | $232,500-3.1%$132/sqft |
Source: | ||
| 3/27/2014 | Pending sale | $239,900$136/sqft |
Source: Berkshire Hathaway HomeServices New England Properties #G662092 Report a problem | ||
Public tax history
| Year | Property taxes | Tax assessment |
|---|---|---|
| 2025 | $6,607 -12.2% | $187,180 |
| 2024 | $7,523 +23.8% | $187,180 |
| 2023 | $6,076 +0.1% | $187,180 |
Find assessor info on the county website
Neighborhood: 06480
Nearby schools
GreatSchools rating
- 9/10Gildersleeve SchoolGrades: 2-4Distance: 0.3 mi
- 7/10Portland Middle SchoolGrades: 7-8Distance: 0.9 mi
- 5/10Portland High SchoolGrades: 9-12Distance: 0.9 mi
Get pre-qualified for a loan
At Zillow Home Loans, we can pre-qualify you in as little as 5 minutes with no impact to your credit score.An equal housing lender. NMLS #10287.
Sell with ease on Zillow
Get a Zillow Showcase℠ listing at no additional cost and you could sell for —faster.
$441,600
2% more+$8,832
With Zillow Showcase(estimated)$450,432
