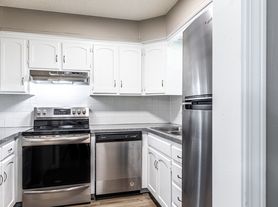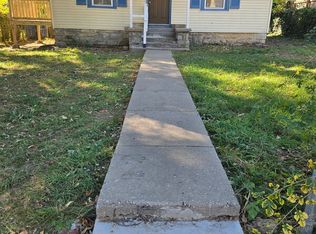BRAND NEW! Fully Renovated 2 Bed / 1 Bath Home with Attached Garage & Spacious Backyard in Safe Neighborhood (Waldo / South KC Zip Code 64114).
Welcome to your beautifully remodeled home tucked away at the end of a peaceful cul-de-sac! This charming 2-bedroom, 1-bath residence offers privacy, comfort, and a modern design, perfect for those seeking a quiet retreat with stylish upgrades.
Step inside to discover a brand-new interior featuring a stunning kitchen with quartz countertops, all-new cabinetry, and sleek stainless steel appliances. The open layout flows seamlessly into the living space, enhanced by fresh paint, new flooring, and updated light fixtures that give the home a bright and contemporary feel.
The bathroom has been completely redone with modern finishes, and both bedrooms offer comfort and natural light.
A dedicated laundry room with washer and dryer hookups adds convenience, and the attached 1-car garage provides secure parking and extra storage.
Enjoy the outdoors in your HUGE private backyard ideal for relaxing, gardening, or entertaining.
Key Features:
Fully remodeled 2 bed / 1 bath
Attached 1-car garage
Quiet cul-de-sac location
Spacious backyard
New kitchen w/ quartz countertops & stainless steel appliances
New flooring, paint, lighting, and bathroom
Laundry room with washer/dryer hookups
Modern, cozy, clean, and move-in ready
Due to high demand, all interested applicants must submit a Zillow Rental Application before a showing can be scheduled. No exceptions.
Don't miss out on this rare rental opportunity apply today!
Lease Term Options: 12 Months, 18 Months, 24 Months
Tenant responsible for all utilities and lawn care.
No Evictions or Bankruptcies or Foreclosures in last 5 years.
Must Be able to Verify 24 Months of Positive Rental History.
Must be able to verify household income of at least $4,800/month.
House for rent
Accepts Zillow applications
$1,595/mo
6 W 98th Ter, Kansas City, MO 64114
2beds
900sqft
Price may not include required fees and charges.
Single family residence
Available now
Small dogs OK
Central air
Hookups laundry
Attached garage parking
Forced air
What's special
Fresh paintQuiet cul-de-sac locationBrand-new interiorUpdated light fixturesBright and contemporary feelSleek stainless steel appliancesNew flooring
- 74 days |
- -- |
- -- |
Zillow last checked: 8 hours ago
Listing updated: November 26, 2025 at 08:48am
Travel times
Facts & features
Interior
Bedrooms & bathrooms
- Bedrooms: 2
- Bathrooms: 1
- Full bathrooms: 1
Heating
- Forced Air
Cooling
- Central Air
Appliances
- Included: Dishwasher, Microwave, Oven, Refrigerator, WD Hookup
- Laundry: Hookups
Features
- WD Hookup
- Flooring: Hardwood
Interior area
- Total interior livable area: 900 sqft
Property
Parking
- Parking features: Attached, Off Street
- Has attached garage: Yes
- Details: Contact manager
Features
- Exterior features: Heating system: Forced Air, No Utilities included in rent
Details
- Parcel number: 48530111600000000
Construction
Type & style
- Home type: SingleFamily
- Property subtype: Single Family Residence
Community & HOA
Location
- Region: Kansas City
Financial & listing details
- Lease term: 1 Year
Price history
| Date | Event | Price |
|---|---|---|
| 11/26/2025 | Price change | $1,595-1.8%$2/sqft |
Source: Zillow Rentals | ||
| 11/3/2025 | Price change | $1,625-1.2%$2/sqft |
Source: Zillow Rentals | ||
| 10/29/2025 | Price change | $1,645+1.2%$2/sqft |
Source: Zillow Rentals | ||
| 10/27/2025 | Price change | $1,625-1.5%$2/sqft |
Source: Zillow Rentals | ||
| 10/21/2025 | Price change | $1,650-2.7%$2/sqft |
Source: Zillow Rentals | ||

