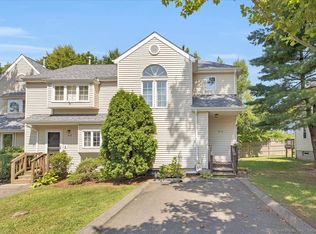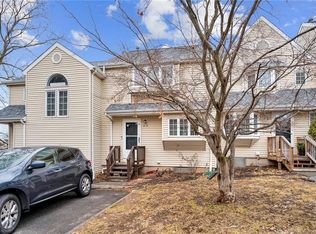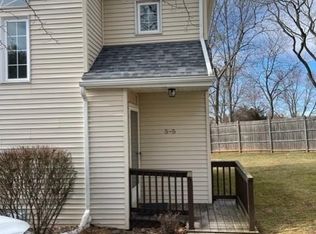Sold for $250,000 on 07/31/24
$250,000
6 West Meadow Lane #5, Middletown, CT 06457
2beds
1,120sqft
Condominium, Townhouse
Built in 1988
-- sqft lot
$269,100 Zestimate®
$223/sqft
$1,988 Estimated rent
Home value
$269,100
$242,000 - $299,000
$1,988/mo
Zestimate® history
Loading...
Owner options
Explore your selling options
What's special
Here is a fantastic opportunity to own your own "Home Sweet" Home! This sunny and inviting townhouse condo features a spacious living room - dining room combination with new flooring, a warm & welcoming fireplace and beautiful atrium doors leading to a spacious deck. The kitchen has ample cabinet storage, stainless appliances, and granite counters. A half bath plus laundry completes the main level. The second-floor features two bright bedrooms adorned with bay windows, gorgeous new flooring, walk-in closets and a full bath. The finished lower level of the condo could be a great space for entertaining, a family room or home office. There is an additional storage area in the utility area with access through the hatchway. The association caters to dog lovers with its own private dog park. Ideally situated in a small, quiet community area in Middletown. Location is everything and this offers convenient access to the highway, park & ride for commuters and many exceptional restaurants. Don't miss out on this opportunity!
Zillow last checked: 8 hours ago
Listing updated: October 01, 2024 at 12:06am
Listed by:
Richie Beaumont 860-559-4109,
Coldwell Banker Realty 860-633-3661
Bought with:
Amy Bartis
William Raveis Real Estate
Source: Smart MLS,MLS#: 24018978
Facts & features
Interior
Bedrooms & bathrooms
- Bedrooms: 2
- Bathrooms: 2
- Full bathrooms: 1
- 1/2 bathrooms: 1
Primary bedroom
- Features: Bay/Bow Window, Ceiling Fan(s), Walk-In Closet(s), Laminate Floor
- Level: Upper
- Area: 96 Square Feet
- Dimensions: 12 x 8
Bedroom
- Features: Bay/Bow Window, Ceiling Fan(s), Laminate Floor
- Level: Upper
- Area: 96 Square Feet
- Dimensions: 8 x 12
Bathroom
- Features: Tile Floor
- Level: Upper
Kitchen
- Features: Bay/Bow Window, Granite Counters, Tile Floor
- Level: Main
- Area: 48 Square Feet
- Dimensions: 6 x 8
Living room
- Features: Balcony/Deck, Combination Liv/Din Rm, Fireplace, Laminate Floor
- Level: Main
- Area: 156 Square Feet
- Dimensions: 12 x 13
Rec play room
- Features: Tile Floor
- Level: Lower
- Area: 144 Square Feet
- Dimensions: 12 x 12
Heating
- Forced Air, Natural Gas
Cooling
- Central Air
Appliances
- Included: Electric Cooktop, Microwave, Range Hood, Refrigerator, Dishwasher, Disposal, Washer, Dryer, Electric Water Heater, Water Heater
- Laundry: Main Level
Features
- Basement: Full,Heated,Sump Pump,Partially Finished,Liveable Space
- Attic: Access Via Hatch
- Number of fireplaces: 1
Interior area
- Total structure area: 1,120
- Total interior livable area: 1,120 sqft
- Finished area above ground: 1,120
Property
Parking
- Total spaces: 2
- Parking features: None, Paved
Features
- Stories: 3
Details
- Parcel number: 1012575
- Zoning: PRD
Construction
Type & style
- Home type: Condo
- Architectural style: Townhouse
- Property subtype: Condominium, Townhouse
Materials
- Vinyl Siding
Condition
- New construction: No
- Year built: 1988
Utilities & green energy
- Sewer: Public Sewer
- Water: Public
Community & neighborhood
Location
- Region: Middletown
HOA & financial
HOA
- Has HOA: Yes
- HOA fee: $363 monthly
- Amenities included: Management
- Services included: Maintenance Grounds, Trash, Snow Removal
Price history
| Date | Event | Price |
|---|---|---|
| 7/31/2024 | Sold | $250,000+9.2%$223/sqft |
Source: | ||
| 6/4/2024 | Pending sale | $229,000$204/sqft |
Source: | ||
| 6/2/2024 | Listed for sale | $229,000+38.8%$204/sqft |
Source: | ||
| 5/15/2019 | Sold | $165,000-2.9%$147/sqft |
Source: | ||
| 3/18/2019 | Pending sale | $169,900$152/sqft |
Source: Agnelli Real Estate LLC #170169365 | ||
Public tax history
| Year | Property taxes | Tax assessment |
|---|---|---|
| 2025 | $4,143 +5.5% | $122,980 |
| 2024 | $3,928 +6.3% | $122,980 |
| 2023 | $3,695 +11.1% | $122,980 +38.7% |
Find assessor info on the county website
Neighborhood: 06457
Nearby schools
GreatSchools rating
- 6/10Moody SchoolGrades: K-5Distance: 1.5 mi
- NAKeigwin Middle SchoolGrades: 6Distance: 1.6 mi
- 4/10Middletown High SchoolGrades: 9-12Distance: 1.6 mi
Schools provided by the listing agent
- High: Middletown
Source: Smart MLS. This data may not be complete. We recommend contacting the local school district to confirm school assignments for this home.

Get pre-qualified for a loan
At Zillow Home Loans, we can pre-qualify you in as little as 5 minutes with no impact to your credit score.An equal housing lender. NMLS #10287.
Sell for more on Zillow
Get a free Zillow Showcase℠ listing and you could sell for .
$269,100
2% more+ $5,382
With Zillow Showcase(estimated)
$274,482

