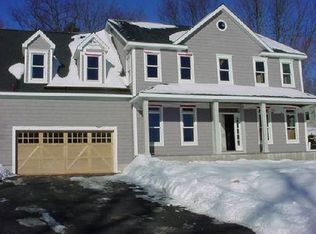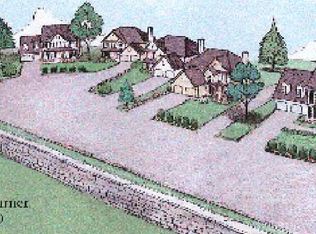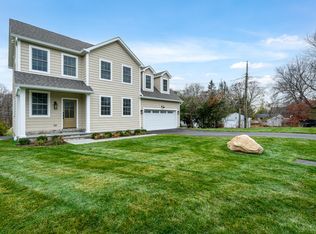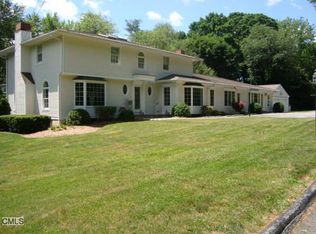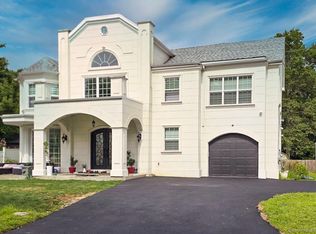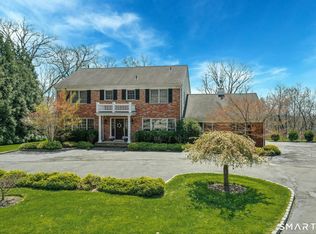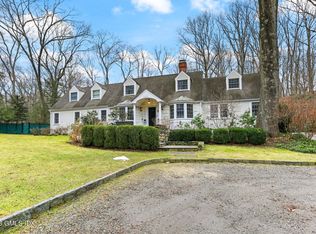Exceptional NEW construction in a coveted mid-city location offers the perfect blend of refined easy living. This sensational 5-bedroom, 4.5 bathroom home with well proportioned rooms throughout, showcases sophisticated design together with an open-concept. The gourmet kitchen serves as the heart of the home, boasting a large center island, walk-in pantry, and abundant cabinet and counter space for the discerning chef. A fireplace and wet bar enhance the space with seamless access to an oversized deck. Four second floor bedrooms, 3 full baths and a full sized laundry room add to the comfort of this level. Thoughtful details include a fabulous mudroom with built ins for everyday convenience. The finished lower level expands living space with the fifth bedroom, full bathroom, and generous rec room, all enhanced by full-sized windows that flood the space with natural light throughout the day. Hardwood flooring, 9-foot ceilings and energy-efficient LED recessed lighting. City water and sewer, natural gas for heating and cooking plus underground utilities compliment the location. Traveling distance from Walnut Ridge Court to the Stamford Train Station is a mere 2.5 miles and CT Transit has a stop practically at the front door. A grand opportunity for NEW construction in this limited NEW construction market.
For sale
$1,849,000
6 Walnut Ridge Court, Stamford, CT 06905
5beds
4,278sqft
Est.:
Single Family Residence
Built in 2024
0.34 Acres Lot
$-- Zestimate®
$432/sqft
$-- HOA
What's special
Sophisticated designWell proportioned rooms throughoutFifth bedroomEnergy-efficient led recessed lightingWet barFull sized laundry roomLarge center island
- 60 days |
- 1,910 |
- 70 |
Zillow last checked: 8 hours ago
Listing updated: December 10, 2025 at 10:32am
Listed by:
Barbara F. Hickey (203)912-0578,
William Pitt Sotheby's Int'l 203-968-1500
Source: Smart MLS,MLS#: 24140093
Tour with a local agent
Facts & features
Interior
Bedrooms & bathrooms
- Bedrooms: 5
- Bathrooms: 5
- Full bathrooms: 4
- 1/2 bathrooms: 1
Rooms
- Room types: Laundry
Primary bedroom
- Features: Full Bath, Walk-In Closet(s), Hardwood Floor
- Level: Upper
Bedroom
- Features: Jack & Jill Bath, Hardwood Floor
- Level: Upper
Bedroom
- Features: Jack & Jill Bath, Hardwood Floor
- Level: Upper
Bedroom
- Features: Walk-In Closet(s), Hardwood Floor
- Level: Upper
Bedroom
- Features: Full Bath, Walk-In Closet(s), Vinyl Floor
- Level: Lower
Dining room
- Features: High Ceilings, Hardwood Floor
- Level: Main
Great room
- Features: High Ceilings, Balcony/Deck, Wet Bar, Fireplace, Sliders, Hardwood Floor
- Level: Main
Kitchen
- Features: High Ceilings, Granite Counters, Kitchen Island, Pantry, Hardwood Floor
- Level: Main
Other
- Features: High Ceilings, Built-in Features, Tile Floor
- Level: Main
Rec play room
- Features: Vinyl Floor
- Level: Lower
Heating
- Forced Air, Zoned, Natural Gas
Cooling
- Central Air, Zoned
Appliances
- Included: Gas Range, Microwave, Range Hood, Refrigerator, Dishwasher, Washer, Dryer, Gas Water Heater, Water Heater
- Laundry: Upper Level, Mud Room
Features
- Entrance Foyer
- Basement: Full,Heated,Finished,Cooled
- Attic: Floored,Pull Down Stairs
- Number of fireplaces: 1
Interior area
- Total structure area: 4,278
- Total interior livable area: 4,278 sqft
- Finished area above ground: 4,278
Property
Parking
- Total spaces: 2
- Parking features: Attached
- Attached garage spaces: 2
Features
- Patio & porch: Deck
- Exterior features: Garden, Underground Sprinkler
Lot
- Size: 0.34 Acres
- Features: Level, Cul-De-Sac
Details
- Parcel number: 2580884
- Zoning: R10
Construction
Type & style
- Home type: SingleFamily
- Architectural style: Colonial
- Property subtype: Single Family Residence
Materials
- Vinyl Siding
- Foundation: Concrete Perimeter
- Roof: Asphalt
Condition
- Completed/Never Occupied
- Year built: 2024
Details
- Warranty included: Yes
Utilities & green energy
- Sewer: Public Sewer
- Water: Public
- Utilities for property: Underground Utilities
Community & HOA
Community
- Subdivision: Newfield
HOA
- Has HOA: No
Location
- Region: Stamford
Financial & listing details
- Price per square foot: $432/sqft
- Tax assessed value: $660,450
- Annual tax amount: $15,626
- Date on market: 11/24/2025
Estimated market value
Not available
Estimated sales range
Not available
Not available
Price history
Price history
| Date | Event | Price |
|---|---|---|
| 11/24/2025 | Listed for sale | $1,849,000-7.5%$432/sqft |
Source: | ||
| 10/22/2025 | Listing removed | $1,999,000$467/sqft |
Source: | ||
| 8/14/2025 | Listed for sale | $1,999,000$467/sqft |
Source: | ||
Public tax history
Public tax history
| Year | Property taxes | Tax assessment |
|---|---|---|
| 2025 | $15,679 +166.4% | $660,450 +159.7% |
| 2024 | $5,885 -6.9% | $254,320 |
| 2023 | $6,322 +25.2% | $254,320 +34.7% |
Find assessor info on the county website
BuyAbility℠ payment
Est. payment
$10,421/mo
Principal & interest
$7170
Property taxes
$2604
Home insurance
$647
Climate risks
Neighborhood: Turn of River
Nearby schools
GreatSchools rating
- 5/10Hart SchoolGrades: K-5Distance: 2 mi
- 4/10Cloonan SchoolGrades: 6-8Distance: 1.9 mi
- 3/10Westhill High SchoolGrades: 9-12Distance: 0.9 mi
Schools provided by the listing agent
- Elementary: Hart Magnet
- Middle: Rippowam
- High: Stamford
Source: Smart MLS. This data may not be complete. We recommend contacting the local school district to confirm school assignments for this home.
