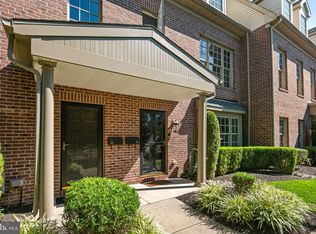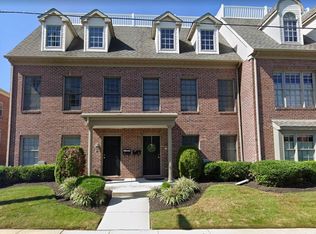Sold for $763,375 on 04/08/25
$763,375
6 Washington Ave, Haddonfield, NJ 08033
3beds
1,896sqft
Townhouse
Built in 2004
3,034 Square Feet Lot
$861,800 Zestimate®
$403/sqft
$5,710 Estimated rent
Home value
$861,800
$801,000 - $931,000
$5,710/mo
Zestimate® history
Loading...
Owner options
Explore your selling options
What's special
Beautifully updated end unit brick Townhome located in the Heart of Haddonfield! This home has 3 levels of living space, neutral colors, crown molding, high ceilings, upgraded lighting, attached garage and ample closet space. First floor has office or bedroom with half bathroom, foyer and entrance to the attached garage. On the second floor you will find the kitchen, family room with gas fireplace and another half bathroom. The updated kitchen offers stainless appliances, upgraded counter tops and backsplash, center island, walk in pantry and laundry area. There is also a balcony off of the dining area! Third floor has two bedrooms - each with their own updated en-suite! Bathrooms boast beautiful white and greige tile. Close to downtown, Haddonfield PATCO station and Rt 295. Blue Ribbon School District! Easy living at its best! Rooms sizes are approximate. Owner is a Licensed New Jersey Real Estate Agent and the Listing Agent for the property.
Zillow last checked: 8 hours ago
Listing updated: April 08, 2025 at 08:25am
Listed by:
Barbara Quinn 609-500-1922,
Lisa Wolschina & Associates, Inc.,
Co-Listing Agent: Jeanne "lisa" Wolschina 856-261-5202,
Lisa Wolschina & Associates, Inc.
Bought with:
Cynthia Mumma, 1645554
Keller Williams Realty - Moorestown
Source: Bright MLS,MLS#: NJCD2087412
Facts & features
Interior
Bedrooms & bathrooms
- Bedrooms: 3
- Bathrooms: 4
- Full bathrooms: 2
- 1/2 bathrooms: 2
- Main level bathrooms: 1
- Main level bedrooms: 1
Bedroom 1
- Level: Main
- Area: 132 Square Feet
- Dimensions: 11 x 12
Bedroom 1
- Level: Upper
- Area: 247 Square Feet
- Dimensions: 13 x 19
Bedroom 2
- Level: Upper
- Area: 144 Square Feet
- Dimensions: 12 x 12
Bathroom 1
- Level: Upper
Bathroom 2
- Level: Upper
Dining room
- Level: Upper
- Area: 104 Square Feet
- Dimensions: 13 x 8
Family room
- Level: Upper
- Area: 247 Square Feet
- Dimensions: 19 x 13
Foyer
- Level: Main
- Area: 133 Square Feet
- Dimensions: 19 x 7
Half bath
- Level: Main
Kitchen
- Level: Upper
- Area: 112 Square Feet
- Dimensions: 8 x 14
Laundry
- Level: Upper
Heating
- Forced Air, Natural Gas
Cooling
- Central Air, Natural Gas
Appliances
- Included: Microwave, Ice Maker, Oven/Range - Gas, Refrigerator, Stainless Steel Appliance(s), Water Heater, Dishwasher, Washer, Dryer, Gas Water Heater
- Laundry: Main Level, Has Laundry, Laundry Room
Features
- Crown Molding, Attic, Breakfast Area, Ceiling Fan(s), Chair Railings, Entry Level Bedroom, Family Room Off Kitchen, Floor Plan - Traditional, Pantry, Recessed Lighting, Upgraded Countertops, Primary Bath(s), High Ceilings
- Flooring: Wood, Tile/Brick
- Doors: Sliding Glass
- Has basement: No
- Number of fireplaces: 1
- Fireplace features: Gas/Propane, Insert
Interior area
- Total structure area: 1,896
- Total interior livable area: 1,896 sqft
- Finished area above ground: 1,896
- Finished area below ground: 0
Property
Parking
- Total spaces: 2
- Parking features: Garage Faces Rear, Garage Door Opener, Attached
- Attached garage spaces: 2
Accessibility
- Accessibility features: None
Features
- Levels: Three
- Stories: 3
- Exterior features: Lighting, Lawn Sprinkler, Sidewalks, Street Lights, Balcony
- Pool features: None
Lot
- Size: 3,034 sqft
- Dimensions: 37 x 82
Details
- Additional structures: Above Grade, Below Grade
- Parcel number: 170007600012 13
- Zoning: RES
- Special conditions: Standard
Construction
Type & style
- Home type: Townhouse
- Architectural style: Traditional
- Property subtype: Townhouse
Materials
- Brick
- Foundation: Slab
Condition
- Excellent
- New construction: No
- Year built: 2004
Utilities & green energy
- Sewer: Public Sewer
- Water: Public
- Utilities for property: Cable Connected
Community & neighborhood
Security
- Security features: Fire Sprinkler System
Location
- Region: Haddonfield
- Subdivision: Downtown
- Municipality: HADDONFIELD BORO
HOA & financial
HOA
- Has HOA: Yes
- HOA fee: $325 monthly
- Services included: Snow Removal, Maintenance Grounds
- Association name: CORNER PROPERTY MANAGEMENT- WILLITS COURT HOA
Other
Other facts
- Listing agreement: Exclusive Right To Sell
- Ownership: Fee Simple
Price history
| Date | Event | Price |
|---|---|---|
| 4/8/2025 | Sold | $763,375+17.6%$403/sqft |
Source: | ||
| 3/21/2025 | Pending sale | $649,000$342/sqft |
Source: | ||
| 3/12/2025 | Contingent | $649,000$342/sqft |
Source: | ||
| 3/6/2025 | Listed for sale | $649,000+22.5%$342/sqft |
Source: | ||
| 7/15/2019 | Sold | $530,000+1.1%$280/sqft |
Source: Public Record | ||
Public tax history
| Year | Property taxes | Tax assessment |
|---|---|---|
| 2025 | $14,323 | $443,300 |
| 2024 | $14,323 +1.3% | $443,300 |
| 2023 | $14,132 +0.8% | $443,300 |
Find assessor info on the county website
Neighborhood: 08033
Nearby schools
GreatSchools rating
- 9/10Central Elementary SchoolGrades: PK-5Distance: 0.1 mi
- 7/10Haddonfield Middle SchoolGrades: 6-8Distance: 0.1 mi
- 8/10Haddonfield Memorial High SchoolGrades: 9-12Distance: 0.7 mi
Schools provided by the listing agent
- Middle: Haddonfield
- High: Haddonfield Memorial
- District: Haddonfield Borough Public Schools
Source: Bright MLS. This data may not be complete. We recommend contacting the local school district to confirm school assignments for this home.

Get pre-qualified for a loan
At Zillow Home Loans, we can pre-qualify you in as little as 5 minutes with no impact to your credit score.An equal housing lender. NMLS #10287.
Sell for more on Zillow
Get a free Zillow Showcase℠ listing and you could sell for .
$861,800
2% more+ $17,236
With Zillow Showcase(estimated)
$879,036
