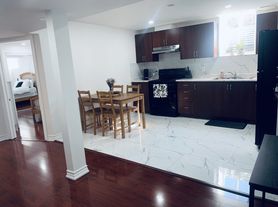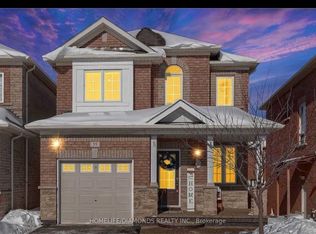Welcome to this stunning 4-bedroom, 3-bathroom, office, detached home for lease, located at the intersection of James Potter Road and Timbercove Road in Bramptons prestigious Creditview community. This beautifully designed home offers approximately 2500 sq. ft. of luxurious living space with a striking backyard and brick exterior, soaring ceilings, and engineered hardwood flooring throughout. The open-concept layout features a chef-inspired kitchen with custom cabinetry, a large quartz island, built-in stainless steel appliances, and a gas stoveperfect for entertaining. Sliding doors off the kitchen lead to a spacious backyard, while the main floor also includes a dedicated formal living and family rooms, and an elegant oak staircase. Upstairs, the primary suite is a private retreat with two walk-in closets and a spa-like ensuite bathroom. Ideally located close to top-rated schools, public transit, and major highways like the 407 and 401, this home offers exceptional convenience for commuters and families alike. Dont miss the opportunity to lease this breathtaking, brand-new home in one of Bramptons most desirable neighborhoods.
RENTER PAYS 60 % UTILITIES. BEASEMENT FAMILY PAYS 40%
House for rent
C$3,399/mo
6 Washington Ct, Brampton, ON L6Y 0Y2
4beds
2,500sqft
Price may not include required fees and charges.
Single family residence
Available Sat Nov 1 2025
Small dogs OK
Central air
In unit laundry
Attached garage parking
Forced air
What's special
Striking backyardBrick exteriorSoaring ceilingsEngineered hardwood flooringOpen-concept layoutChef-inspired kitchenCustom cabinetry
- 6 days
- on Zillow |
- -- |
- -- |
Travel times
Renting now? Get $1,000 closer to owning
Unlock a $400 renter bonus, plus up to a $600 savings match when you open a Foyer+ account.
Offers by Foyer; terms for both apply. Details on landing page.
Facts & features
Interior
Bedrooms & bathrooms
- Bedrooms: 4
- Bathrooms: 3
- Full bathrooms: 3
Heating
- Forced Air
Cooling
- Central Air
Appliances
- Included: Dishwasher, Dryer, Microwave, Oven, Refrigerator, Washer
- Laundry: In Unit
Features
- Flooring: Hardwood
Interior area
- Total interior livable area: 2,500 sqft
Property
Parking
- Parking features: Attached
- Has attached garage: Yes
- Details: Contact manager
Features
- Exterior features: Electric Vehicle Charging Station, Heating system: Forced Air
Construction
Type & style
- Home type: SingleFamily
- Property subtype: Single Family Residence
Community & HOA
Location
- Region: Brampton
Financial & listing details
- Lease term: 1 Year
Price history
| Date | Event | Price |
|---|---|---|
| 9/29/2025 | Listed for rent | C$3,399C$1/sqft |
Source: Zillow Rentals | ||

