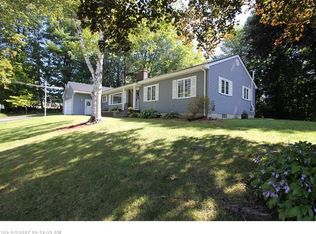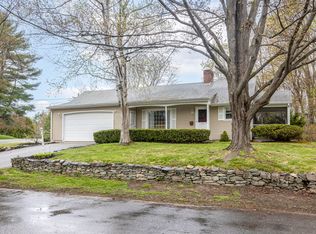Closed
$315,000
6 Wicklow Place, Lewiston, ME 04240
3beds
2,233sqft
Single Family Residence
Built in 1968
0.57 Acres Lot
$392,000 Zestimate®
$141/sqft
$2,735 Estimated rent
Home value
$392,000
$372,000 - $416,000
$2,735/mo
Zestimate® history
Loading...
Owner options
Explore your selling options
What's special
Nestled in a desirable neighborhood, 6 Wicklow Place is a single-level 3-bedroom, 3-bathroom home that offers the convenience of an attached 2-car garage and the charm of an attached seasonal sunroom. The spacious bedrooms, large living with hardwood floors and finished area in the basement make it a comfortable haven for families and guests. Its private tree lined backyard adds to the outdoor allure, while the location provides easy access to local amenities and commuter routes. This property is a perfect blend of functionality and privacy, making it a must-see for those seeking a comfortable and inviting home. Contact us today to experience 6 Wicklow Place for yourself.
Zillow last checked: 8 hours ago
Listing updated: January 15, 2025 at 07:12pm
Listed by:
Keller Williams Realty
Bought with:
Keller Williams Realty
Source: Maine Listings,MLS#: 1575945
Facts & features
Interior
Bedrooms & bathrooms
- Bedrooms: 3
- Bathrooms: 3
- Full bathrooms: 2
- 1/2 bathrooms: 1
Primary bedroom
- Level: First
Bedroom 1
- Level: First
Bedroom 2
- Level: First
Dining room
- Level: First
Family room
- Level: Basement
Kitchen
- Level: First
Living room
- Level: First
Office
- Level: Basement
Heating
- Baseboard, Hot Water
Cooling
- Has cooling: Yes
Appliances
- Included: Dishwasher, Dryer, Electric Range, Refrigerator, Washer
Features
- 1st Floor Primary Bedroom w/Bath, Pantry
- Flooring: Laminate, Tile, Wood
- Basement: Interior Entry,Finished,Partial
- Number of fireplaces: 1
Interior area
- Total structure area: 2,233
- Total interior livable area: 2,233 sqft
- Finished area above ground: 1,590
- Finished area below ground: 643
Property
Parking
- Total spaces: 2
- Parking features: Paved, 1 - 4 Spaces
- Attached garage spaces: 2
Features
- Has view: Yes
- View description: Trees/Woods
Lot
- Size: 0.57 Acres
- Features: Interior Lot, Near Shopping, Neighborhood, Cul-De-Sac, Wooded
Details
- Parcel number: LEWIM171L038
- Zoning: NCA
- Other equipment: Central Vacuum
Construction
Type & style
- Home type: SingleFamily
- Architectural style: Raised Ranch,Ranch
- Property subtype: Single Family Residence
Materials
- Wood Frame, Shingle Siding, Wood Siding
- Roof: Shingle
Condition
- Year built: 1968
Utilities & green energy
- Electric: Circuit Breakers
- Sewer: Public Sewer
- Water: Public
Community & neighborhood
Security
- Security features: Security System
Location
- Region: Lewiston
Other
Other facts
- Road surface type: Paved
Price history
| Date | Event | Price |
|---|---|---|
| 12/29/2023 | Sold | $315,000+5%$141/sqft |
Source: | ||
| 11/1/2023 | Pending sale | $299,900$134/sqft |
Source: | ||
| 10/26/2023 | Listed for sale | $299,900$134/sqft |
Source: | ||
Public tax history
| Year | Property taxes | Tax assessment |
|---|---|---|
| 2024 | $5,748 +5.9% | $180,940 |
| 2023 | $5,428 +5.3% | $180,940 |
| 2022 | $5,157 +0.9% | $180,940 |
Find assessor info on the county website
Neighborhood: 04240
Nearby schools
GreatSchools rating
- 2/10Raymond A. Geiger Elementary SchoolGrades: PK-6Distance: 0.7 mi
- 1/10Lewiston Middle SchoolGrades: 7-8Distance: 1 mi
- 2/10Lewiston High SchoolGrades: 9-12Distance: 1.5 mi

Get pre-qualified for a loan
At Zillow Home Loans, we can pre-qualify you in as little as 5 minutes with no impact to your credit score.An equal housing lender. NMLS #10287.
Sell for more on Zillow
Get a free Zillow Showcase℠ listing and you could sell for .
$392,000
2% more+ $7,840
With Zillow Showcase(estimated)
$399,840
