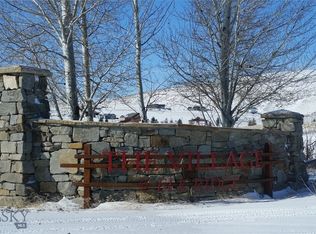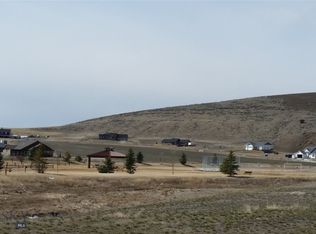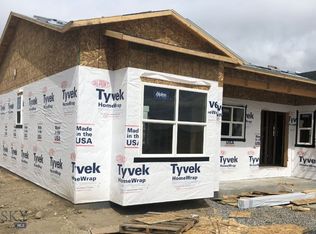Sold
Price Unknown
6 Wild Rye Pl, Three Forks, MT 59752
3beds
1,720sqft
Single Family Residence
Built in 2019
1.55 Acres Lot
$565,600 Zestimate®
$--/sqft
$2,656 Estimated rent
Home value
$565,600
Estimated sales range
Not available
$2,656/mo
Zestimate® history
Loading...
Owner options
Explore your selling options
What's special
Enjoy plenty of space to spread out on 1.55 acres within a 30 minute drive to Bozeman. This meticulously maintained home is nestled amidst breathtaking 360-degree mountain views, with windows throughout that capture the scenic beauty in every direction. Large windows invite natural light inside, allowing you to take in the picturesque surroundings. Inside, you'll appreciate the elegant design, featuring white shaker soft-close cabinets, low-maintenance quartz countertops, a custom-tiled master shower, and an oversized 2 car garage. The thoughtful split floor plan offers privacy in the spacious master suite, while still being close enough to easily access the guest bedrooms rooms. The convenient mudroom entry from the garage leads directly to the kitchen for a smooth unloading process. The home’s exterior complements its natural surroundings with steel accents and a custom stone entry. Located just minutes from the confluence of the Missouri River, downtown Three Forks, mountain biking/hiking trails along with easy access to I-90 & US-HWY 287. See the virtual tour link for a 3D tour of the home. Call your agent today to schedule a tour and take in for yourself the wonderful views of four mountain ranges from the front porch!
Zillow last checked: 8 hours ago
Listing updated: August 20, 2025 at 09:52am
Listed by:
Bronson Neff 406-624-9788,
Bozeman Real Estate Group
Bought with:
Krista Menzel, BRO-118278
RE/MAX Legacy
Source: Big Sky Country MLS,MLS#: 402332Originating MLS: Big Sky Country MLS
Facts & features
Interior
Bedrooms & bathrooms
- Bedrooms: 3
- Bathrooms: 2
- Full bathrooms: 2
Heating
- Forced Air, Propane, Natural Gas
Cooling
- Ceiling Fan(s)
Appliances
- Included: Dryer, Dishwasher, Disposal, Microwave, Range, Refrigerator, Water Softener, Washer
Features
- Fireplace, Vaulted Ceiling(s), Walk-In Closet(s), Window Treatments, Main Level Primary
- Flooring: Partially Carpeted, Plank, Tile, Vinyl
- Windows: Window Coverings
- Basement: Crawl Space
- Has fireplace: Yes
- Fireplace features: Gas
Interior area
- Total structure area: 1,720
- Total interior livable area: 1,720 sqft
- Finished area above ground: 1,720
Property
Parking
- Total spaces: 2
- Parking features: Attached, Garage, Garage Door Opener
- Attached garage spaces: 2
- Has uncovered spaces: Yes
Features
- Levels: One
- Stories: 1
- Patio & porch: Patio
- Exterior features: Gravel Driveway, Sprinkler/Irrigation, Landscaping
- Fencing: Log Fence,Partial,Split Rail,Wire
- Has view: Yes
- View description: Rural, Southern Exposure
Lot
- Size: 1.55 Acres
- Features: Lawn, Landscaped, Sprinklers In Ground
Details
- Additional structures: Gazebo
- Parcel number: 0002412314
- Zoning description: RR - Rural Residential
- Special conditions: Standard
Construction
Type & style
- Home type: SingleFamily
- Architectural style: Ranch
- Property subtype: Single Family Residence
Materials
- Hardboard, Wood Siding
- Roof: Asphalt
Condition
- New construction: No
- Year built: 2019
Utilities & green energy
- Sewer: Septic Tank
- Water: Well
- Utilities for property: Electricity Available, Propane, Septic Available
Community & neighborhood
Security
- Security features: Heat Detector, Smoke Detector(s)
Location
- Region: Three Forks
- Subdivision: Village at Elk Ridge
HOA & financial
HOA
- Has HOA: Yes
- HOA fee: $540 annually
- Amenities included: Playground, Park, Trail(s)
- Services included: Road Maintenance
Other
Other facts
- Listing terms: Cash,3rd Party Financing
- Road surface type: Paved
Price history
| Date | Event | Price |
|---|---|---|
| 8/20/2025 | Sold | -- |
Source: Big Sky Country MLS #402332 Report a problem | ||
| 7/8/2025 | Contingent | $570,000$331/sqft |
Source: Big Sky Country MLS #402332 Report a problem | ||
| 6/3/2025 | Price change | $570,000-0.9%$331/sqft |
Source: Big Sky Country MLS #402332 Report a problem | ||
| 5/21/2025 | Listed for sale | $575,000$334/sqft |
Source: Big Sky Country MLS #402332 Report a problem | ||
| 5/20/2025 | Listing removed | $575,000$334/sqft |
Source: Big Sky Country MLS #399981 Report a problem | ||
Public tax history
| Year | Property taxes | Tax assessment |
|---|---|---|
| 2024 | $3,297 | $500,900 |
| 2023 | $3,297 +25.3% | $500,900 +43.4% |
| 2022 | $2,632 -5% | $349,200 |
Find assessor info on the county website
Neighborhood: Wheatland
Nearby schools
GreatSchools rating
- 3/10Three Forks Elementary SchoolGrades: PK-5Distance: 4.8 mi
- 3/10Three Forks 7-8Grades: 6-8Distance: 4.7 mi
- 6/10Three Forks High SchoolGrades: 9-12Distance: 4.7 mi


