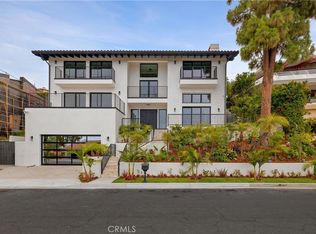Stunning Home for Rent on Exclusive Williamsburg Lane in the 24/7 guard gated city of Rolling Hills.
Rarely does a home come available for rent on the highly sought-after street, and this one is a true gem! Boasting 3 spacious bedrooms and 3 modern bathrooms, this property is designed for ultimate comfort and year-round entertainment.
The outdoor space is a standout feature, offering an infinity pool, jacuzzi, and expansive patios that perfectly capture California's breathtaking weather. The comfortable lounge area with an outdoor fireplace, outdoor TVs, and generous dining space is ideal for gatherings with family and friends, no matter the season.
Located within the prestigious 24-hour guard-gated city of Rolling Hills, this home provides unrivaled privacy, security, and serenity. Enjoy access to miles of scenic hiking/horse trails, equestrian facilities, and community tennis and pickleball courts all just a stone's throw away. With close proximity to the main gate and freeway, convenience is also at your doorstep.
Additional Highlights:
Family-friendly community with regular community events
Top-rated school district and close to private schools Chadwick and Country Day School
1 acre of land for ultimate privacy and enjoyment
Pool house, barn, and orchard for added relaxation and enjoyment
Extensive solar system installed in 2024 resulting in lower electricity bills
This is the perfect opportunity to live in a peaceful, luxurious setting while still being close to everything you need. Don't miss out this exceptional home won't last long!
House for rent
$17,500/mo
6 Williamsburg Ln, Rolling Hills, CA 90274
3beds
3,100sqft
Price may not include required fees and charges.
Singlefamily
Available now
-- Pets
Central air
In unit laundry
2 Attached garage spaces parking
Central, forced air, fireplace
What's special
Outdoor fireplaceInfinity poolExpansive patiosGenerous dining spaceOutdoor tvs
- 38 days
- on Zillow |
- -- |
- -- |
Travel times
Looking to buy when your lease ends?
Consider a first-time homebuyer savings account designed to grow your down payment with up to a 6% match & 4.15% APY.
Facts & features
Interior
Bedrooms & bathrooms
- Bedrooms: 3
- Bathrooms: 3
- Full bathrooms: 3
Rooms
- Room types: Family Room
Heating
- Central, Forced Air, Fireplace
Cooling
- Central Air
Appliances
- Included: Dryer, Washer
- Laundry: In Unit, Inside, Laundry Room
Features
- All Bedrooms Down, Bar, Bedroom on Main Level, Built-in Features, Country Kitchen, Crown Molding, Furnished, Living Room Deck Attached, Loft, Main Level Primary, Pantry, Primary Suite, Quartz Counters, Recessed Lighting, Storage, Wine Cellar, Wired for Sound
- Flooring: Carpet, Wood
- Has fireplace: Yes
- Furnished: Yes
Interior area
- Total interior livable area: 3,100 sqft
Property
Parking
- Total spaces: 2
- Parking features: Attached, Driveway, Garage, Covered
- Has attached garage: Yes
- Details: Contact manager
Features
- Stories: 1
- Patio & porch: Deck
- Exterior features: 24 Hour Security, All Bedrooms Down, Architecture Style: Cape Cod, Association Dues included in rent, Back Yard, Bar, Barbecue, Bedroom, Bedroom on Main Level, Biking, Black Bottom, Blinds, Built-in Features, Carbon Monoxide Detector(s), Center Hall, Concrete, Country Kitchen, Crown Molding, Cul-De-Sac, Custom Covering(s), Deck, Direct Access, Double Pane Windows, Drapes, Driveway, Driveway Level, Entry/Foyer, Exercise Room, Family Room, Filtered, Fire Pit, Flooring: Wood, French Doors, Front Yard, Furnished, Garage, Garage Faces Side, Garbage included in rent, Garden, Gardener included in rent, Gas, Gas Starter, Gated, Gated Community, Gated with Attendant, Gated with Guard, Great Room, Greenbelt, Guard, Guest, Gunite, Gutter(s), Heated, Heating system: Central, Heating system: Forced Air, Hiking, Horse Property, Horse Trails, In Ground, Inside, Kitchen, Landscaped, Laundry, Laundry Room, Lawn, Lighting, Living Room, Living Room Deck Attached, Loft, Lot Features: Back Yard, Cul-De-Sac, Front Yard, Garden, Greenbelt, Horse Property, Sprinklers In Rear, Sprinklers In Front, Lawn, Lot Over 40000 Sqft, Landscaped, Near Public Transit, Rectangular Lot, Rolling Slope, Sprinklers Timer, Street Level, Trees, Yard, Lot Over 40000 Sqft, Main Level Primary, Near Public Transit, No Stairs, Open, Outside, Pantry, Park, Parking, Patio, Pickleball, Pool included in rent, Prewired, Primary Bathroom, Primary Bedroom, Primary Suite, Private, Quartz Counters, Rain Gutters, Recessed Lighting, Rectangular Lot, Rolling Slope, Rural, Security Guard, Skylight(s), Smoke Detector(s), Sprinklers In Front, Sprinklers In Rear, Sprinklers Timer, Storage, Street Level, Tennis Court(s), Trees, View Type: Canyon, View Type: Hills, View Type: Neighborhood, View Type: Orchard, View Type: Park/Greenbelt, Water included in rent, Wine Cellar, Wired for Sound, Wood Frames, Yard
- Has private pool: Yes
- Has spa: Yes
- Spa features: Hottub Spa
Details
- Parcel number: 7569016001
Construction
Type & style
- Home type: SingleFamily
- Architectural style: CapeCod
- Property subtype: SingleFamily
Condition
- Year built: 1941
Utilities & green energy
- Utilities for property: Garbage, Water
Community & HOA
Community
- Features: Tennis Court(s)
- Security: Gated Community
HOA
- Amenities included: Pool, Tennis Court(s)
Location
- Region: Rolling Hills
Financial & listing details
- Lease term: 12 Months
Price history
| Date | Event | Price |
|---|---|---|
| 7/22/2025 | Price change | $17,500-12.5%$6/sqft |
Source: CRMLS #PV25150240 | ||
| 7/7/2025 | Listed for rent | $20,000$6/sqft |
Source: CRMLS #PV25150240 | ||
| 7/27/2001 | Sold | $1,595,000+28%$515/sqft |
Source: Public Record | ||
| 11/19/1998 | Sold | $1,246,272+19.8%$402/sqft |
Source: Public Record | ||
| 6/21/1996 | Sold | $1,040,000$335/sqft |
Source: Public Record | ||
![[object Object]](https://photos.zillowstatic.com/fp/a4277262c98efc8bcf82fbb650b4bd72-p_i.jpg)
