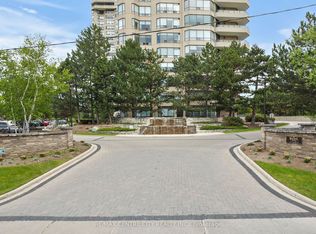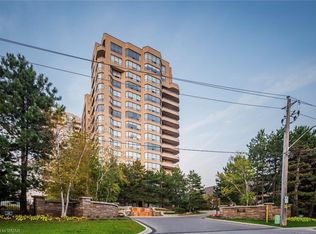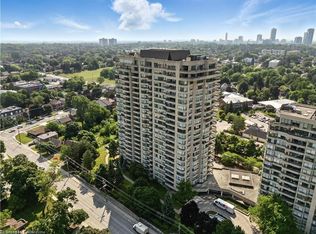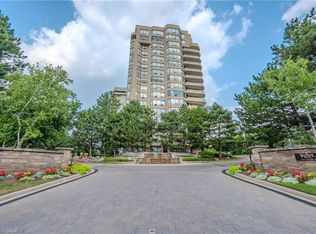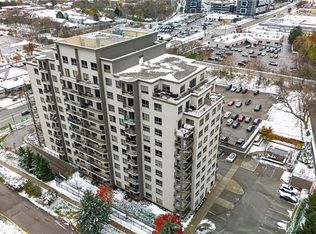6 Willow St #702, Waterloo, ON N2J 4S3
What's special
- 35 days |
- 27 |
- 0 |
Zillow last checked: 8 hours ago
Listing updated: November 18, 2025 at 08:20am
Tammy Nolan, Broker,
RE/MAX TWIN CITY REALTY INC.
Facts & features
Interior
Bedrooms & bathrooms
- Bedrooms: 2
- Bathrooms: 2
- Full bathrooms: 2
- Main level bathrooms: 2
- Main level bedrooms: 2
Other
- Level: Main
- Area: 117.78
- Dimensions: 13ft. 0in. X 9ft. 6in.
Bedroom
- Level: Main
Bathroom
- Features: 4-Piece
- Level: Main
Other
- Features: 4-Piece
- Level: Main
Breakfast room
- Level: Main
- Area: 110
- Dimensions: 11ft. 0in. X 10ft. 0in.
Dining room
- Level: Main
- Area: 220
- Dimensions: 20ft. 0in. X 11ft. 0in.
Kitchen
- Level: Main
- Area: 144.96
- Dimensions: 16ft. 0in. X 9ft. 6in.
Laundry
- Level: Main
Living room
- Level: Main
- Area: 161.6
- Dimensions: 16ft. 0in. X 10ft. 10in.
Sunroom
- Level: Main
- Area: 120.6
- Dimensions: 12ft. 6in. X 10ft. 0in.
Heating
- Electric, Forced Air
Cooling
- Central Air
Appliances
- Included: Dishwasher, Dryer, Refrigerator, Stove, Washer
- Laundry: In-Suite
Features
- Auto Garage Door Remote(s), Separate Heating Controls, Separate Hydro Meters
- Has fireplace: No
Interior area
- Total structure area: 1,469
- Total interior livable area: 1,469 sqft
- Finished area above ground: 1,469
Video & virtual tour
Property
Parking
- Total spaces: 2
- Parking features: Asphalt, Circular Driveway, Exclusive, Covered, Guest
- Garage spaces: 2
Features
- Patio & porch: Open
- Has private pool: Yes
- Pool features: Indoor
- Frontage type: South
Lot
- Features: Urban, Ample Parking, Arts Centre, City Lot, Highway Access, Hospital, Library, Major Anchor, Open Spaces, Park, Place of Worship, Playground Nearby, Public Transit, Quiet Area, Rec./Community Centre, Shopping Nearby, Trails
Details
- Parcel number: 231980047
- Zoning: RMU 81
Construction
Type & style
- Home type: Condo
- Architectural style: 1 Storey/Apt
- Property subtype: Condo/Apt Unit, Residential, Condominium
- Attached to another structure: Yes
Materials
- Other
- Foundation: Poured Concrete
- Roof: Other
Condition
- 31-50 Years
- New construction: No
- Year built: 1990
Utilities & green energy
- Sewer: Sewer (Municipal)
- Water: Artesian Well, Municipal
Community & HOA
HOA
- Has HOA: Yes
- Amenities included: Elevator(s), Fitness Center, Game Room, Guest Suites, Library, Media Room, Party Room, Pool, Satellite Dish, Sauna, Parking
- Services included: Insurance, Building Maintenance, C.A.M., Common Elements, Maintenance Grounds, Parking, Property Management Fees, Snow Removal, Water
- HOA fee: C$978 monthly
Location
- Region: Waterloo
Financial & listing details
- Price per square foot: C$476/sqft
- Annual tax amount: C$5,038
- Date on market: 11/5/2025
- Inclusions: Dishwasher, Dryer, Refrigerator, Stove, Washer
(519) 885-0200
By pressing Contact Agent, you agree that the real estate professional identified above may call/text you about your search, which may involve use of automated means and pre-recorded/artificial voices. You don't need to consent as a condition of buying any property, goods, or services. Message/data rates may apply. You also agree to our Terms of Use. Zillow does not endorse any real estate professionals. We may share information about your recent and future site activity with your agent to help them understand what you're looking for in a home.
Price history
Price history
| Date | Event | Price |
|---|---|---|
| 11/5/2025 | Listed for sale | C$699,900C$476/sqft |
Source: ITSO #40785925 Report a problem | ||
Public tax history
Public tax history
Tax history is unavailable.Climate risks
Neighborhood: N2J
Nearby schools
GreatSchools rating
No schools nearby
We couldn't find any schools near this home.
- Loading
