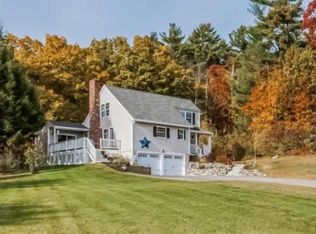This truly distinctive, sprawling English Tudor brick and stucco mansion is secluded on seven plus acres of park-like grounds at the end of a long, winding, gated drive. The home is one-of-a-kind, and boasts details and amenities that harkens back to a genteel and graceful age with an elegant presence seldom found in new, "cookie cutter" construction. Newly refinished hardwood floors with mahogany inlay, multiple fireplaces, coffered ceilings, a huge, open great room, additional dining and gathering areas, a home office, an atrium indoor swimming pool, a newer kitchen, and four generous bedrooms on the upper level complete the main living space. The lower level offers the potential for an in-law with its own separate entrance, and is complete with a second kitchen and bath. A detached three-car garage with bonus workout room, in addition to the two-car garage with direct kitchen access, provide ample storage for all your cars and toys. Definitely not a drive by, because you can't see it from the road! No showings after 6:00pm please. OPEN HOUSE SATURDAY 1-3PM
This property is off market, which means it's not currently listed for sale or rent on Zillow. This may be different from what's available on other websites or public sources.
