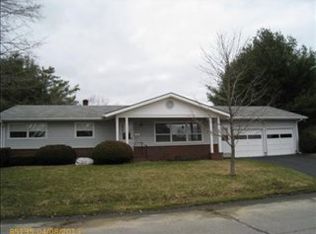Closed
$425,000
6 Windsor Place, Lewiston, ME 04240
5beds
2,100sqft
Single Family Residence
Built in 1969
0.32 Acres Lot
$446,100 Zestimate®
$202/sqft
$3,104 Estimated rent
Home value
$446,100
$379,000 - $526,000
$3,104/mo
Zestimate® history
Loading...
Owner options
Explore your selling options
What's special
Discover this charming 1960s gambrel-style home, featuring four to five spacious bedrooms and one and a half baths, located in a beautiful, quiet neighborhood just outside of town—a quick drive from all amenities. The large kitchen leads into a cozy dining room complete with a covered deck that serves as an ideal spot for eating, relaxing, or entertaining. This home also boasts two living rooms or family rooms, providing plenty of space to spread out and personalize. On cold nights, light the fireplace to create a warm and inviting atmosphere inside. Additionally, there's a private home office, perfect for work or study. The large, secluded backyard features a patio and a flat grassy area—great for playing or enjoying the local wildlife. Well-maintained and offering both spaciousness and comfort, this property is an excellent choice for any family.
Zillow last checked: 8 hours ago
Listing updated: January 17, 2025 at 07:08pm
Listed by:
Tim Dunham Realty 207-729-7297
Bought with:
Realty ONE Group - Compass
Source: Maine Listings,MLS#: 1589414
Facts & features
Interior
Bedrooms & bathrooms
- Bedrooms: 5
- Bathrooms: 2
- Full bathrooms: 1
- 1/2 bathrooms: 1
Bedroom 1
- Features: Closet
- Level: Second
- Area: 154.81 Square Feet
- Dimensions: 13.7 x 11.3
Bedroom 2
- Level: Second
- Area: 144 Square Feet
- Dimensions: 14.4 x 10
Bedroom 3
- Features: Closet
- Level: Second
- Area: 142 Square Feet
- Dimensions: 14.2 x 10
Bedroom 4
- Features: Closet
- Level: Second
- Area: 113 Square Feet
- Dimensions: 11.3 x 10
Bedroom 5
- Features: Closet
- Level: First
- Area: 208.62 Square Feet
- Dimensions: 18.3 x 11.4
Dining room
- Level: First
- Area: 132 Square Feet
- Dimensions: 13.2 x 10
Kitchen
- Level: First
- Area: 168 Square Feet
- Dimensions: 16.8 x 10
Living room
- Level: First
- Area: 270 Square Feet
- Dimensions: 20 x 13.5
Office
- Features: Closet
- Level: First
- Area: 78.49 Square Feet
- Dimensions: 8.1 x 9.69
Heating
- Baseboard, Hot Water, Zoned
Cooling
- None
Appliances
- Included: Dishwasher, Dryer, Electric Range, Refrigerator, Washer, Tankless Water Heater
Features
- 1st Floor Bedroom, Attic, Bathtub, Shower, Storage
- Flooring: Carpet, Tile, Wood
- Basement: Bulkhead,Interior Entry,Full,Unfinished
- Number of fireplaces: 1
Interior area
- Total structure area: 2,100
- Total interior livable area: 2,100 sqft
- Finished area above ground: 2,100
- Finished area below ground: 0
Property
Parking
- Parking features: Paved, 5 - 10 Spaces, On Site
Features
- Patio & porch: Deck, Patio, Porch
Lot
- Size: 0.32 Acres
- Features: Neighborhood, Level, Open Lot, Landscaped
Details
- Additional structures: Shed(s)
- Parcel number: LEWIM170L208
- Zoning: NCA
- Other equipment: Cable, Internet Access Available, Satellite Dish
Construction
Type & style
- Home type: SingleFamily
- Architectural style: Dutch Colonial
- Property subtype: Single Family Residence
Materials
- Wood Frame, Clapboard, Wood Siding
- Roof: Pitched,Shingle
Condition
- Year built: 1969
Utilities & green energy
- Electric: Circuit Breakers
- Sewer: Public Sewer
- Water: Public
- Utilities for property: Utilities On
Community & neighborhood
Location
- Region: Lewiston
- Subdivision: Algonquin Park
Other
Other facts
- Road surface type: Paved
Price history
| Date | Event | Price |
|---|---|---|
| 6/21/2024 | Sold | $425,000+6.3%$202/sqft |
Source: | ||
| 5/21/2024 | Pending sale | $400,000$190/sqft |
Source: | ||
| 5/13/2024 | Listed for sale | $400,000$190/sqft |
Source: | ||
Public tax history
| Year | Property taxes | Tax assessment |
|---|---|---|
| 2024 | $4,082 +5.9% | $128,500 |
| 2023 | $3,855 +5.3% | $128,500 |
| 2022 | $3,662 +0.9% | $128,500 |
Find assessor info on the county website
Neighborhood: 04240
Nearby schools
GreatSchools rating
- 2/10Raymond A. Geiger Elementary SchoolGrades: PK-6Distance: 0.5 mi
- 1/10Lewiston Middle SchoolGrades: 7-8Distance: 1.1 mi
- 2/10Lewiston High SchoolGrades: 9-12Distance: 1.6 mi

Get pre-qualified for a loan
At Zillow Home Loans, we can pre-qualify you in as little as 5 minutes with no impact to your credit score.An equal housing lender. NMLS #10287.
Sell for more on Zillow
Get a free Zillow Showcase℠ listing and you could sell for .
$446,100
2% more+ $8,922
With Zillow Showcase(estimated)
$455,022