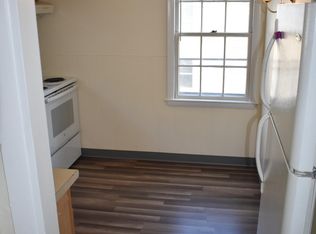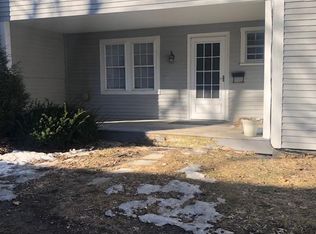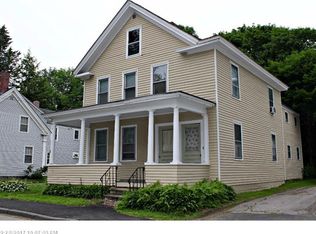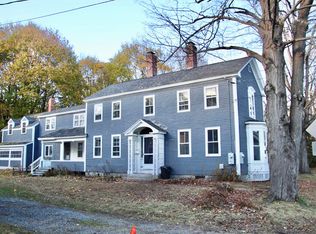Closed
$558,400
6 Winter Street, Augusta, ME 04330
11beds
3,786sqft
Multi Family
Built in 1850
-- sqft lot
$573,900 Zestimate®
$147/sqft
$2,067 Estimated rent
Home value
$573,900
$436,000 - $752,000
$2,067/mo
Zestimate® history
Loading...
Owner options
Explore your selling options
What's special
Tremendous in-town Augusta 4-unit multi-family opportunity. Located in a quiet and private neighborhood setting of historic west side homes. Stylish and spacious owner's unit is available for immediate occupancy and includes updated bathroom, hardwood floors, galley kitchen with maple cabinets, in-unit washer/dryer, attached garage, bonus storage room, and mudroom. Ideal property for an owner occupant buyer looking for a beautiful home and rental income to pay your mortgage. Great property for the investor buyer too with excellent cash flow and strong financials, an attractive high cap rate investment in a fast-growing market with high demand for quality units. Long term tenants in place paying premium rents. See detailed pro forma in attachments. The property has been meticulously maintained and all units have been updated since 2019 - including paint, flooring (carpet and hardwood), some appliances, fixtures, and more. Building system upgrades since 2019 include electrical, plumbing, exterior repairs and painting, and more. See 'Recent Upgrades' attachment for complete list. Walkable to the thriving downtown, Lincoln Elementary school, Kennebec Rail Trail, Lithgow Public Library, and the State Capital complex. Central Maine location with easy access to I-95 makes it an ideal commuter property and opens doors for easy day trips to Portland and southern Maine, western Maine mountains and ski resorts, and the coast.
Zillow last checked: 8 hours ago
Listing updated: July 22, 2025 at 05:41pm
Listed by:
Real Broker
Bought with:
EXP Realty
EXP Realty
Source: Maine Listings,MLS#: 1625183
Facts & features
Interior
Bedrooms & bathrooms
- Bedrooms: 11
- Bathrooms: 4
- Full bathrooms: 4
Heating
- Baseboard, Direct Vent Heater, Radiator
Cooling
- None
Features
- Flooring: Carpet, Wood
- Basement: Bulkhead,Interior Entry,Walk-Out Access,Finished,Full
Interior area
- Total structure area: 3,786
- Total interior livable area: 3,786 sqft
- Finished area above ground: 3,786
- Finished area below ground: 0
Property
Parking
- Total spaces: 1
- Parking features: Gravel, 5 - 10 Spaces
- Garage spaces: 1
Lot
- Size: 7,840 sqft
- Features: Historic District, City Lot, Near Shopping, Near Turnpike/Interstate, Neighborhood, Sidewalks
Details
- Zoning: RB2
Construction
Type & style
- Home type: MultiFamily
- Architectural style: Federal
- Property subtype: Multi Family
Materials
- Wood Frame, Wood Siding
- Foundation: Granite
- Roof: Shingle
Condition
- Year built: 1850
Utilities & green energy
- Electric: Circuit Breakers
- Sewer: Public Sewer
- Water: Public
- Utilities for property: Utilities On
Community & neighborhood
Location
- Region: Augusta
Other
Other facts
- Road surface type: Paved
Price history
| Date | Event | Price |
|---|---|---|
| 7/23/2025 | Pending sale | $549,000-1.7%$145/sqft |
Source: | ||
| 7/18/2025 | Sold | $558,400+1.7%$147/sqft |
Source: | ||
| 6/16/2025 | Contingent | $549,000$145/sqft |
Source: | ||
| 6/4/2025 | Listed for sale | $549,000+141.9%$145/sqft |
Source: | ||
| 5/19/2022 | Listing removed | -- |
Source: Zillow Rental Manager | ||
Public tax history
Tax history is unavailable.
Neighborhood: 04330
Nearby schools
GreatSchools rating
- 5/10Lincoln SchoolGrades: K-6Distance: 0.4 mi
- 3/10Cony Middle SchoolGrades: 7-8Distance: 1.7 mi
- 4/10Cony Middle and High SchoolGrades: 9-12Distance: 1.7 mi

Get pre-qualified for a loan
At Zillow Home Loans, we can pre-qualify you in as little as 5 minutes with no impact to your credit score.An equal housing lender. NMLS #10287.



