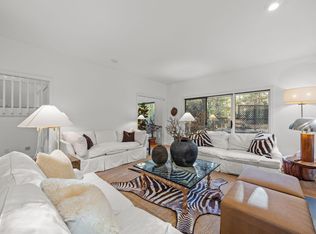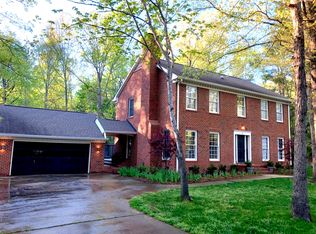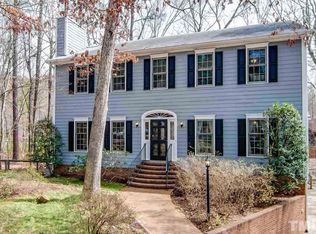Sold for $1,010,000 on 09/03/25
$1,010,000
6 Womble Cir, Durham, NC 27705
6beds
4,231sqft
Single Family Residence, Residential
Built in 1983
0.47 Acres Lot
$1,003,300 Zestimate®
$239/sqft
$4,229 Estimated rent
Home value
$1,003,300
$943,000 - $1.07M
$4,229/mo
Zestimate® history
Loading...
Owner options
Explore your selling options
What's special
Heed the call of Duke Forest and marvel at this 4,000+ sq. ft. architectural stunner designed by iconic craftsman JP Goforth. Cathedral ceilings in two large living spaces offer an atmosphere of modernist luxury. The half-acre wooded lot provides a backdrop of privacy and serenity. A fully appointed downstairs suite with a separate entrance offers an array of flexible living options. Wheelchair ramp leads to side house entry; ADA compliant bath is there if needed. The kitchen sits between three distinct living areas, the perfect centerpiece for multi-room entertaining. A whole house generator provides a safety net. Pre-listing inspection issues have been addressed; home has been freshly painted. Your next chapter in Duke Forest awaits!
Zillow last checked: 8 hours ago
Listing updated: October 28, 2025 at 01:06am
Listed by:
Jeffrey Iorio 919-410-0624,
Coldwell Banker - HPW
Bought with:
Chance Lee, 291779
Real Broker, LLC - Carolina Collective Realty
Source: Doorify MLS,MLS#: 10102498
Facts & features
Interior
Bedrooms & bathrooms
- Bedrooms: 6
- Bathrooms: 5
- Full bathrooms: 5
Heating
- Central, Fireplace(s), Forced Air
Cooling
- Central Air, Multi Units
Appliances
- Included: Dishwasher, Disposal, Electric Cooktop, Gas Oven, Refrigerator, Washer/Dryer
- Laundry: In Hall
Features
- Apartment/Suite, Cathedral Ceiling(s), Ceiling Fan(s), Eat-in Kitchen, High Ceilings, High Speed Internet, Natural Woodwork, Master Downstairs, Walk-In Closet(s)
- Flooring: Carpet, Hardwood, Tile
- Basement: Crawl Space
Interior area
- Total structure area: 4,231
- Total interior livable area: 4,231 sqft
- Finished area above ground: 4,231
- Finished area below ground: 0
Property
Parking
- Parking features: Driveway
Accessibility
- Accessibility features: Accessible Approach with Ramp, Accessible Full Bath
Features
- Levels: Two
- Stories: 2
- Patio & porch: Enclosed, Rear Porch
- Exterior features: Gas Grill, Private Yard, Rain Gutters
- Has view: Yes
Lot
- Size: 0.47 Acres
- Features: Back Yard, Landscaped, Private, Wooded
Details
- Parcel number: 0811409839
- Special conditions: Standard
Construction
Type & style
- Home type: SingleFamily
- Architectural style: Contemporary
- Property subtype: Single Family Residence, Residential
Materials
- Brick, Wood Siding
- Foundation: Brick/Mortar
- Roof: Shingle
Condition
- New construction: No
- Year built: 1983
Utilities & green energy
- Sewer: Public Sewer
- Water: Public
- Utilities for property: Electricity Connected, Sewer Connected, Water Connected
Community & neighborhood
Location
- Region: Durham
- Subdivision: Duke University Homesites
Price history
| Date | Event | Price |
|---|---|---|
| 9/3/2025 | Sold | $1,010,000-14.8%$239/sqft |
Source: | ||
| 7/22/2025 | Pending sale | $1,185,000$280/sqft |
Source: | ||
| 6/12/2025 | Listed for sale | $1,185,000$280/sqft |
Source: | ||
Public tax history
| Year | Property taxes | Tax assessment |
|---|---|---|
| 2025 | $7,652 -23.5% | $771,964 +7.6% |
| 2024 | $10,008 +6.5% | $717,475 |
| 2023 | $9,398 +2.3% | $717,475 |
Find assessor info on the county website
Neighborhood: Duke Forest
Nearby schools
GreatSchools rating
- 6/10Forest View ElementaryGrades: K-5Distance: 2.5 mi
- 8/10Sherwood Githens MiddleGrades: 6-8Distance: 0.8 mi
- 4/10Charles E Jordan Sr High SchoolGrades: 9-12Distance: 3.8 mi
Schools provided by the listing agent
- Elementary: Durham - Lakewood
- Middle: Durham - Brogden
- High: Durham - Jordan
Source: Doorify MLS. This data may not be complete. We recommend contacting the local school district to confirm school assignments for this home.
Get a cash offer in 3 minutes
Find out how much your home could sell for in as little as 3 minutes with a no-obligation cash offer.
Estimated market value
$1,003,300
Get a cash offer in 3 minutes
Find out how much your home could sell for in as little as 3 minutes with a no-obligation cash offer.
Estimated market value
$1,003,300


