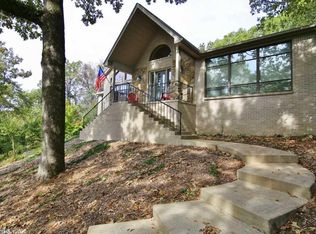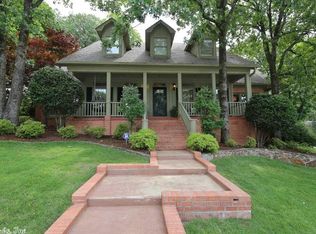Awesome Southern Living plan home in Overlook Park in pristine condition. Master on main level, high ceilings, abundant light and windows, screened porch and privacy, lots of storage, 3 car garage with H/A in workshop or office.
This property is off market, which means it's not currently listed for sale or rent on Zillow. This may be different from what's available on other websites or public sources.


