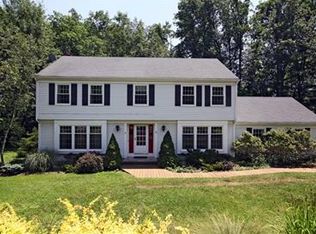Closed
$1,325,000
6 Wyckoff Way, Morris Plains Boro, NJ 07950
4beds
5baths
--sqft
Single Family Residence
Built in 1979
0.41 Acres Lot
$1,355,200 Zestimate®
$--/sqft
$5,221 Estimated rent
Home value
$1,355,200
$1.26M - $1.45M
$5,221/mo
Zestimate® history
Loading...
Owner options
Explore your selling options
What's special
Zillow last checked: 15 hours ago
Listing updated: September 15, 2025 at 05:54am
Listed by:
Gale Grennan 973-539-8000,
Weichert Realtors
Bought with:
Erika M Melchior
Vikki Healey Properties LLC
Source: GSMLS,MLS#: 3971102
Facts & features
Price history
| Date | Event | Price |
|---|---|---|
| 9/15/2025 | Sold | $1,325,000+33.2% |
Source: | ||
| 7/3/2025 | Pending sale | $995,000 |
Source: | ||
| 6/25/2025 | Listed for sale | $995,000+60.7% |
Source: | ||
| 11/22/2010 | Sold | $619,000-1.6% |
Source: Public Record | ||
| 9/18/2010 | Listed for sale | $629,000 |
Source: NRT TriStates #2803044 | ||
Public tax history
| Year | Property taxes | Tax assessment |
|---|---|---|
| 2025 | $13,418 | $540,600 |
| 2024 | $13,418 -0.7% | $540,600 |
| 2023 | $13,510 +0.8% | $540,600 |
Find assessor info on the county website
Neighborhood: 07950
Nearby schools
GreatSchools rating
- NAMountain Way Elementary SchoolGrades: PK-2Distance: 0.3 mi
- 8/10Borough Elementary SchoolGrades: 3-8Distance: 0.8 mi
Get a cash offer in 3 minutes
Find out how much your home could sell for in as little as 3 minutes with a no-obligation cash offer.
Estimated market value
$1,355,200
Get a cash offer in 3 minutes
Find out how much your home could sell for in as little as 3 minutes with a no-obligation cash offer.
Estimated market value
$1,355,200
