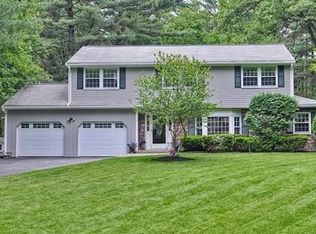Sold for $967,000
$967,000
6 Yardley Rd, Andover, MA 01810
4beds
3,211sqft
Single Family Residence
Built in 1977
1.01 Acres Lot
$970,900 Zestimate®
$301/sqft
$5,431 Estimated rent
Home value
$970,900
$884,000 - $1.07M
$5,431/mo
Zestimate® history
Loading...
Owner options
Explore your selling options
What's special
Canceled Sunday Open House due to SNOW, available to show Monday! Text list agent...Welcome home to this lovingly maintained, upgraded and freshly painted 4 bedroom, 2.5 bath colonial with 3,211 square feet of perfectly laid out space, including a finished heated walkout basement with 5th bedroom and flex space! Live in a peaceful residential neighborhood with access to top rated Andover public and private schools. This home boasts refinished hardwood floors, brand-new carpets, granite countertops, new appliances and refaced cabinetry. Enjoy central air, a spacious living room, family room with natural gas fireplace and formal dining room, perfect for entertaining. The sunlit primary suite features a private bath, while a bright gorgeous sunroom offers year-round relaxation leading to the deck overlooking the private backyard of this large flat 1 acre lot. Newer hot water heater and boiler, 2 car garage and so much more! Easy access to commuter rail train, route 93, 495 & tax free NH!
Zillow last checked: 8 hours ago
Listing updated: April 02, 2025 at 11:43am
Listed by:
Patricia Nunez 978-420-9098,
Redfin Corp. 617-340-7803
Bought with:
Adam Umina
Metro Realty Corp.
Source: MLS PIN,MLS#: 73332612
Facts & features
Interior
Bedrooms & bathrooms
- Bedrooms: 4
- Bathrooms: 3
- Full bathrooms: 2
- 1/2 bathrooms: 1
Primary bedroom
- Level: Second
- Area: 204
- Dimensions: 17 x 12
Bedroom 2
- Features: Closet, Flooring - Hardwood
- Level: Second
- Area: 132
- Dimensions: 12 x 11
Bedroom 3
- Features: Closet, Flooring - Hardwood
- Level: Second
- Area: 132
- Dimensions: 12 x 11
Bedroom 4
- Features: Closet, Flooring - Hardwood
- Level: Second
- Area: 187
- Dimensions: 17 x 11
Bathroom 1
- Features: Bathroom - Half, Dryer Hookup - Electric, Washer Hookup
- Level: First
- Area: 40
- Dimensions: 8 x 5
Bathroom 2
- Features: Bathroom - Full
- Level: Second
- Area: 40
- Dimensions: 8 x 5
Bathroom 3
- Features: Bathroom - Full
- Level: Second
- Area: 28
- Dimensions: 7 x 4
Dining room
- Features: Flooring - Wall to Wall Carpet, Lighting - Overhead
- Level: First
- Area: 169
- Dimensions: 13 x 13
Family room
- Features: Flooring - Wall to Wall Carpet, Window(s) - Bay/Bow/Box, Exterior Access, Open Floorplan
- Level: First
- Area: 260
- Dimensions: 20 x 13
Kitchen
- Features: Flooring - Hardwood, Dining Area, Balcony / Deck, Kitchen Island, Exterior Access, Open Floorplan, Slider, Lighting - Overhead
- Level: First
- Area: 143
- Dimensions: 13 x 11
Living room
- Features: Skylight, Vaulted Ceiling(s), Flooring - Wall to Wall Carpet, Balcony / Deck, Open Floorplan, Slider
- Level: First
- Area: 345
- Dimensions: 23 x 15
Heating
- Baseboard, Natural Gas
Cooling
- Central Air
Appliances
- Included: Gas Water Heater, Range, Dishwasher, Microwave, Refrigerator, Washer, Dryer
- Laundry: Electric Dryer Hookup, Washer Hookup, First Floor
Features
- Ceiling Fan(s), Slider, Lighting - Overhead, Sun Room, Bonus Room
- Flooring: Tile, Carpet, Hardwood, Flooring - Wood
- Basement: Full,Partially Finished
- Number of fireplaces: 1
- Fireplace features: Living Room
Interior area
- Total structure area: 3,211
- Total interior livable area: 3,211 sqft
- Finished area above ground: 2,485
- Finished area below ground: 726
Property
Parking
- Total spaces: 8
- Parking features: Attached, Paved Drive, Off Street
- Attached garage spaces: 2
- Uncovered spaces: 6
Features
- Patio & porch: Deck
- Exterior features: Deck, Rain Gutters
Lot
- Size: 1.01 Acres
Details
- Parcel number: M:00181 B:00006 L:00000,1844946
- Zoning: SRC
Construction
Type & style
- Home type: SingleFamily
- Architectural style: Colonial
- Property subtype: Single Family Residence
Materials
- Frame
- Foundation: Concrete Perimeter
- Roof: Shingle
Condition
- Year built: 1977
Utilities & green energy
- Sewer: Private Sewer
- Water: Public
- Utilities for property: for Electric Range
Community & neighborhood
Community
- Community features: Public Transportation, Shopping, Park, Walk/Jog Trails, Medical Facility, Laundromat, Highway Access, House of Worship, Private School, Public School, T-Station
Location
- Region: Andover
Price history
| Date | Event | Price |
|---|---|---|
| 4/1/2025 | Sold | $967,000-3.3%$301/sqft |
Source: MLS PIN #73332612 Report a problem | ||
| 2/12/2025 | Contingent | $999,900$311/sqft |
Source: MLS PIN #73332612 Report a problem | ||
| 2/5/2025 | Listed for sale | $999,900$311/sqft |
Source: MLS PIN #73332612 Report a problem | ||
Public tax history
| Year | Property taxes | Tax assessment |
|---|---|---|
| 2025 | $11,413 | $886,100 |
| 2024 | $11,413 +7% | $886,100 +13.5% |
| 2023 | $10,662 | $780,500 |
Find assessor info on the county website
Neighborhood: 01810
Nearby schools
GreatSchools rating
- 9/10South Elementary SchoolGrades: K-5Distance: 1.2 mi
- 8/10Andover West Middle SchoolGrades: 6-8Distance: 2.8 mi
- 10/10Andover High SchoolGrades: 9-12Distance: 2.7 mi
Get a cash offer in 3 minutes
Find out how much your home could sell for in as little as 3 minutes with a no-obligation cash offer.
Estimated market value$970,900
Get a cash offer in 3 minutes
Find out how much your home could sell for in as little as 3 minutes with a no-obligation cash offer.
Estimated market value
$970,900
