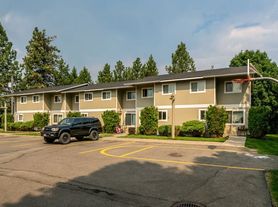3 Bedroom 2 Bathroom Home in a Rustic Setting with Mountain Views Available in Blanchard!
Escape from the city! This home sits neatly nestled high in the hills above the town of Blanchard, surrounded by world famous North Idaho wilderness. At 1,600 square feet, this home includes three bedrooms, two bathrooms, a laundry room, and panoramic mountain views from the backyard deck.
Parking space directly in front of the home can accommodate two vehicles. There is an additional parking space around the corner on the south side of the home. The home's main entry sits on a large front porch covered by a beautiful wood frame canopy. This porch is large enough to keep a set of patio furniture protected from the elements.
Upon initial entry, you step into a foyer with room for a coat tree. An immediate turn to your left takes you into the kitchen. This kitchen starts with a large kitchen island in its center. This island includes rows of cupboards underneath the counter and has a breakfast bar wide enough to accommodate three barstools comfortably. This kitchen comes complete with an electric stainless steel range and oven, a stainless steel built-in microwave, a stainless steel dishwasher, a dual basin stainless steel sink, a large double door stainless steel refrigerator with a freezer drawer, a stunning white subway tile backsplash, laminate countertops, a pantry, recessed ceiling lights, and a skylight over the island.
Immediately adjacent to the kitchen is an open floor plan great room combining a dining area and a living area with a sliding glass door in between the two. The dining area has its own ceiling fan light fixture and sits next to a set of picture windows. The living room is exceptionally spacious and also has its own set of picture windows. A recessed nook is immediately adjacent to the living room. This half room can be an extension of the living room, it can serve as a home office, it can serve as a more formal dining area, or it can serve as an entertainment center. This recess has a decorative arched entryway from the kitchen. There is a wall sconce lighting fixture at each end of the great room.
The sliding glass door leads to a covered deck and to the home's back yard where you can take in the panoramic views surrounding the home. This deck is large enough to accommodate a full set of patio furniture.
Entry into the master bedroom is adjacent to the dining room. This master suite has its own bathroom, a lighted walk-in closet, and a ceiling fan light fixture. The master bathroom is a full bath with a tub and shower, a sink vanity with cupboards and drawers, more white subway tile for a backsplash, and a linen closet.
A hallway adjacent to the living room takes you to the linen closet, to both guest bedrooms, and to the guest bathroom. Each guest bedroom has a sliding double door closet. The guest bathroom is also a full bathroom with a tub and shower and a sink vanity with cupboards and drawers. This bathroom leads to the laundry room. Washer and dryer hookups are readily available for tenants to use, along with a row of storage cupboards overhead. A folding door takes you from the laundry room back to the front entrance foyer.
The home includes central air conditioning, while heat in the home is provided by an electric forced air furnace. Floors throughout the home are luxury vinyl plank flooring. All windows have venetian blinds installed.
No smoking.
No pets.
Application fee: $40.00
Security Deposit: $1,890.00
No smoking.
No pets.
House for rent
$1,690/mo
60-1 Short Dr, Blanchard, ID 83804
3beds
1,600sqft
Price may not include required fees and charges.
Single family residence
Available now
No pets
Air conditioner, central air
Hookups laundry
Off street parking
Forced air
What's special
Central air conditioningStainless steel dishwasherRecessed ceiling lightsLaminate countertops
- 51 minutes |
- -- |
- -- |
Travel times
Looking to buy when your lease ends?
Consider a first-time homebuyer savings account designed to grow your down payment with up to a 6% match & a competitive APY.
Facts & features
Interior
Bedrooms & bathrooms
- Bedrooms: 3
- Bathrooms: 2
- Full bathrooms: 2
Heating
- Forced Air
Cooling
- Air Conditioner, Central Air
Appliances
- Included: Dishwasher, Microwave, Oven, Refrigerator, WD Hookup
- Laundry: Hookups
Features
- WD Hookup, Walk In Closet
Interior area
- Total interior livable area: 1,600 sqft
Property
Parking
- Parking features: Off Street
- Details: Contact manager
Features
- Exterior features: Electricity included in rent, Heating included in rent, Heating system: Forced Air, Walk In Closet
Construction
Type & style
- Home type: SingleFamily
- Property subtype: Single Family Residence
Utilities & green energy
- Utilities for property: Electricity
Community & HOA
Location
- Region: Blanchard
Financial & listing details
- Lease term: 1 Year
Price history
| Date | Event | Price |
|---|---|---|
| 11/20/2025 | Listed for rent | $1,690$1/sqft |
Source: Zillow Rentals | ||
