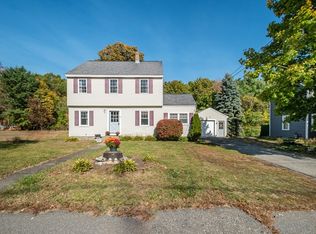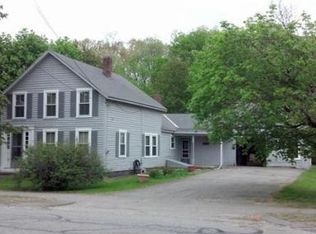Large Village Colonial style home with 4 BRs and 2 full baths in the heart of Shirley Village. This home has the charm of yesteryear with the practicality of today's world. Upgrades over the years include 50 year shingles on the roof, basement wood stove, replacement windows, a generator. Both the living room and one of the bedrooms has large bay windows in the front which takes full advantage of the morning sun. The master bedroom features 2 skylights and a large Paladian window overlooking the garden and the birds feeding in the back yard. There is a walk up Granny Attic which is perfect for storing those family treasures. The kitchen features granite counters and an island, upgraded cabinets, gas cooking, and another bay window overlooking the back yard. First floor bedroom connects directly with the first floor bath. The dining room is spacious and features bead board wainscoting and a built-in china cabinet. Buyers are downsizing and hate to give up this home but it's time
This property is off market, which means it's not currently listed for sale or rent on Zillow. This may be different from what's available on other websites or public sources.

