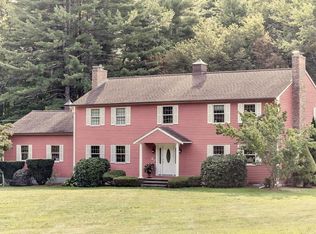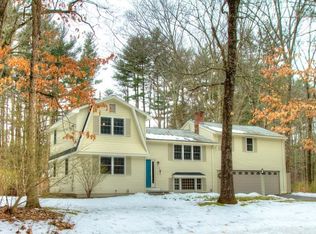WELCOME HOME TO THIS SPACIOUS COLONIAL BEAUTIFULLY SITED BACK FROM ROAD ON 3+ ACRES THAT HAS SO MUCH TO OFFER! An open floor plan with 11 rooms, 4 bedrooms, 3 baths, 3000+ sf, 2 car garage, superb condition, smartly renovated, sun filled rooms, private yard and move in ready! The delightful Kitchen features granite countertops and island, SS appliances, beverage fridge, custom cabinets with slider to a huge four season room w/gas fireplace overlooks a fantastic deck w/ Hot Tub! You'll love the bright Living Rm, oversized Dining Rm, Family Rm with wood burning stove fireplace and skylights all are ideal for gatherings. To complete 1st Floor an Office/Den, Full Bath & Laundry. The 2nd Floor features an en suite Master Bedroom with beautiful bathroom, walk in closet, three generous additional bedrooms and a double sink main bath. A true treasure in the lower level w/a fantastic media area w/gas fireplace, playroom & gym area, storage.
This property is off market, which means it's not currently listed for sale or rent on Zillow. This may be different from what's available on other websites or public sources.

