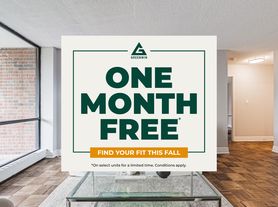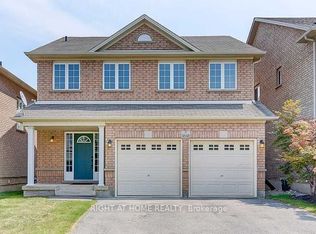Welcome to 60 Belvedere Dr, a custom-built luxury home in prestigious South Oakville, just steps from Lake Ontario. This residence combines timeless design with modern comfort. The open-concept layout showcases wide-plank hardwood floors, and oversized windows flooding the space with natural light. A gourmet chefs kitchen with high-end appliances anchors the main floor. Every bedroom features its own functional ensuite, with the primary retreat offering a 5-piece bath and custom closets. The backyard is a true oasis: a heated pool with waterfall feature surrounded by lush landscaping, backing onto a serene creek that flows into Lake Ontario. Enjoy seamless indoor-outdoor living, close to top schools, parks, trails, and vibrant downtown Oakville. A rare chance to lease an executive home with resort-style amenities.
House for rent
C$6,000/mo
60 Belvedere Dr, Oakville, ON L6L 4B6
4beds
Price may not include required fees and charges.
Singlefamily
Available now
-- Pets
Central air
In unit laundry
8 Parking spaces parking
Natural gas, forced air, fireplace
What's special
Open-concept layoutWide-plank hardwood floorsOversized windowsNatural lightHigh-end appliancesCustom closetsLush landscaping
- 49 days
- on Zillow |
- -- |
- -- |
Travel times
Renting now? Get $1,000 closer to owning
Unlock a $400 renter bonus, plus up to a $600 savings match when you open a Foyer+ account.
Offers by Foyer; terms for both apply. Details on landing page.
Facts & features
Interior
Bedrooms & bathrooms
- Bedrooms: 4
- Bathrooms: 4
- Full bathrooms: 4
Heating
- Natural Gas, Forced Air, Fireplace
Cooling
- Central Air
Appliances
- Included: Dryer, Washer
- Laundry: In Unit, In-Suite Laundry
Features
- Has fireplace: Yes
Property
Parking
- Total spaces: 8
- Details: Contact manager
Features
- Stories: 2
- Exterior features: Contact manager
Construction
Type & style
- Home type: SingleFamily
- Property subtype: SingleFamily
Materials
- Roof: Asphalt
Community & HOA
Community
- Features: Pool
HOA
- Amenities included: Pool
Location
- Region: Oakville
Financial & listing details
- Lease term: Contact For Details
Price history
Price history is unavailable.

