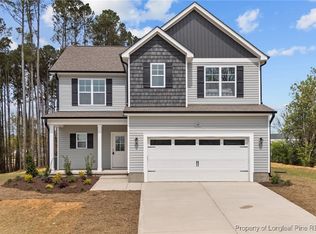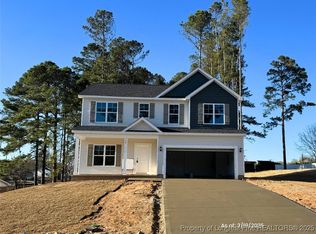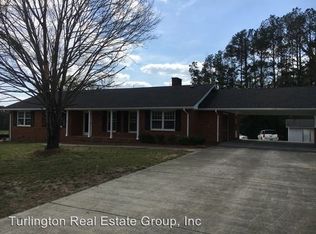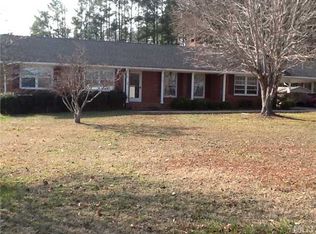Builder is offering a huge $15,000 incentive to use as you choose! This can be used towards a rate buy down, blinds, closing costs, or other items buyer wishes to use for with the use of preferred lender, Alpha Mortgage. A&G Residential proudly introduces The Avery plan, a charming 2 story home located in Turlington Acres. This home features a lot of contemporary finishes and an outstanding layout! The spacious open-concept design downstairs is perfect for entertaining, while the upper level boasts 4 bedrooms and 2.5 bathrooms. The kitchen is equipped with granite countertops, a stylish tile backsplash, shaker cabinetry, and an island with bar seating. The living room is beautifully anchored by a electric fireplace. The owner's suite is generously sized along with an ensuite that includes a separate shower, a linen closet, & a large walk-in closet! Additionally, there are 3 more bedrooms & a full bathroom featuring shower/tub combination. The exterior offers a covered front porch & a covered rear patio, providing ample spaces for outdoor enjoyment. Just a short drive from Ft Bragg, Sanford and Raleigh! Plus, there are NO CITY TAXES! Don't let this opportunity slip away! Ask about our builder incentives! See our staged model!
This property is off market, which means it's not currently listed for sale or rent on Zillow. This may be different from what's available on other websites or public sources.



