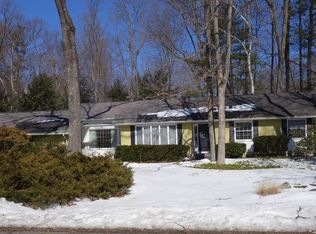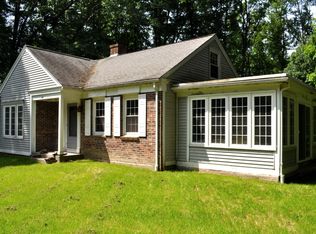2025-2026 Academic Year Rental -close to UMass Amherst Bus stop near the house. 4 bedroom, 2 bathroom, office space Large private yard, perfect for relaxation Off-street parking for 4 cars Close proximity to UMass Amherst campus Private backyard Ample off-street parking Convenient bus access 12-month lease starting June 1, 2025 Tenant will pay for half month of portion Broker fee when sign the lease to Premier Realty Group Rent: $4000 per month Security deposit: $4000 No smoking/vaping, no pets. Tenants responsible for cost of trash removal Payments Required: First month, when you sign the lease which is non-refundable and when move in security deposit Rent Includes: Lawn & Yard Care, water and sewer, snow removal more than 3 inches Tenants pay for electric and oil, internet or cable Heat Type: Oil Air Conditioning: Window AC Possible (tenant provides) Appliances Provided: Fridge, Stove, Dishwasher Laundry: Laundry Provided In Unit Parking Spaces Included: 4 Private Yard Student Restrictions: No Restrictions Pets Negotiable: No
This property is off market, which means it's not currently listed for sale or rent on Zillow. This may be different from what's available on other websites or public sources.

