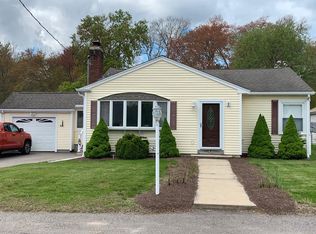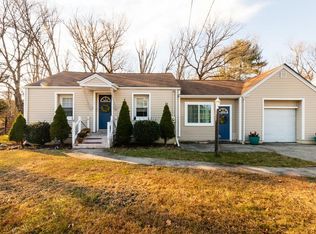Sold for $460,503 on 05/10/24
$460,503
60 Brisson St, Bellingham, MA 02019
4beds
1,510sqft
Single Family Residence
Built in 1949
0.48 Acres Lot
$497,700 Zestimate®
$305/sqft
$3,093 Estimated rent
Home value
$497,700
$463,000 - $538,000
$3,093/mo
Zestimate® history
Loading...
Owner options
Explore your selling options
What's special
Welcome to this beautifully maintained four bedroom classic cape style home. Upon entering you'll be greeted by a cozy family room. The kitchen features a great floor plan with newer appliances and counter seating. Relax in the den area located by the kitchen that can be used as a dining room, complemented by warm natural light with a large window. There are 2 large bedrooms and a full bath that finish out the first floor. Head on upstairs where you will find 2 additional bedrooms. The large fenced in backyard is perfect for outdoor activities and entertaining with an inground pool. The unfinished walkout basement is perfect for storage, or maybe future expansion. House generator is also convenient if the power ever goes out. Located near recreational trails, shopping, restaurants and major highways. New septic system will be installed prior to closing. Roof installed in 2015. Schedule your showing today! Offer deadline 3/18 at 2pm.
Zillow last checked: 8 hours ago
Listing updated: May 13, 2024 at 07:38am
Listed by:
Ferrari Property Group 508-614-0953,
Keller Williams Pinnacle Central 508-754-3020,
Deborah Ferreira 508-662-0960
Bought with:
Fida Salameh
Peace of Mind Property Management & Real Estate, Inc.
Source: MLS PIN,MLS#: 73211961
Facts & features
Interior
Bedrooms & bathrooms
- Bedrooms: 4
- Bathrooms: 1
- Full bathrooms: 1
Primary bedroom
- Features: Flooring - Laminate
- Level: First
Bedroom 2
- Features: Flooring - Laminate
- Level: First
Bedroom 3
- Features: Flooring - Vinyl
- Level: Second
Bedroom 4
- Features: Flooring - Laminate
- Level: Second
Bathroom 1
- Level: First
Kitchen
- Features: Flooring - Vinyl
- Level: First
Living room
- Features: Flooring - Laminate
- Level: First
Heating
- Central, Oil
Cooling
- Window Unit(s), Ductless
Appliances
- Laundry: First Floor, Electric Dryer Hookup, Washer Hookup
Features
- Den
- Flooring: Laminate
- Basement: Full,Walk-Out Access,Interior Entry,Concrete,Unfinished
- Has fireplace: No
Interior area
- Total structure area: 1,510
- Total interior livable area: 1,510 sqft
Property
Parking
- Total spaces: 4
- Parking features: Paved Drive, Off Street
- Uncovered spaces: 4
Features
- Patio & porch: Deck
- Exterior features: Deck, Pool - Inground, Storage, Fenced Yard
- Has private pool: Yes
- Pool features: In Ground
- Fencing: Fenced
Lot
- Size: 0.48 Acres
Details
- Parcel number: 7322
- Zoning: RES
Construction
Type & style
- Home type: SingleFamily
- Architectural style: Cape
- Property subtype: Single Family Residence
Materials
- Frame
- Foundation: Block
- Roof: Shingle
Condition
- Year built: 1949
Utilities & green energy
- Electric: Generator Connection
- Sewer: Private Sewer
- Water: Public
- Utilities for property: for Electric Range, for Electric Oven, for Electric Dryer, Washer Hookup, Generator Connection
Community & neighborhood
Location
- Region: Bellingham
Other
Other facts
- Listing terms: Contract,Estate Sale
Price history
| Date | Event | Price |
|---|---|---|
| 5/10/2024 | Sold | $460,503+2.4%$305/sqft |
Source: MLS PIN #73211961 | ||
| 3/19/2024 | Contingent | $449,900$298/sqft |
Source: MLS PIN #73211961 | ||
| 3/13/2024 | Listed for sale | $449,900$298/sqft |
Source: MLS PIN #73211961 | ||
| 12/26/2023 | Listing removed | $449,900$298/sqft |
Source: MLS PIN #73178177 | ||
| 11/27/2023 | Price change | $449,900-4.3%$298/sqft |
Source: MLS PIN #73178177 | ||
Public tax history
| Year | Property taxes | Tax assessment |
|---|---|---|
| 2025 | $5,304 +9.6% | $422,300 +12.3% |
| 2024 | $4,838 +3.8% | $376,200 +5.3% |
| 2023 | $4,663 +2.6% | $357,300 +10.7% |
Find assessor info on the county website
Neighborhood: 02019
Nearby schools
GreatSchools rating
- 3/10South Elementary SchoolGrades: K-3Distance: 0.3 mi
- 4/10Bellingham Memorial Middle SchoolGrades: 4-7Distance: 2.7 mi
- 3/10Bellingham High SchoolGrades: 8-12Distance: 2.8 mi
Get a cash offer in 3 minutes
Find out how much your home could sell for in as little as 3 minutes with a no-obligation cash offer.
Estimated market value
$497,700
Get a cash offer in 3 minutes
Find out how much your home could sell for in as little as 3 minutes with a no-obligation cash offer.
Estimated market value
$497,700

