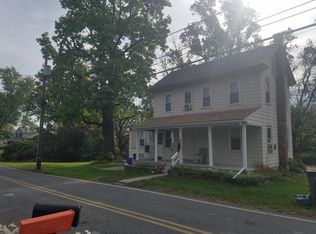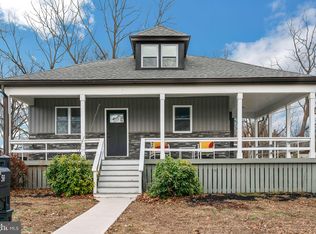Sold for $360,000
$360,000
60 Brownback Rd, Linfield, PA 19468
4beds
1,556sqft
Single Family Residence
Built in 1946
0.96 Acres Lot
$364,200 Zestimate®
$231/sqft
$2,696 Estimated rent
Home value
$364,200
$342,000 - $390,000
$2,696/mo
Zestimate® history
Loading...
Owner options
Explore your selling options
What's special
Welcome home to 60 Brownback, an inviting ranch-style residence gracefully set on approximately one acre in Royersford. Situated within the acclaimed Spring-Ford School District, this thoughtfully cared-for property boasts 4 bedrooms and over 1,500 square feet of well-planned living space—ideal for both everyday comfort and effortless entertaining. As you approach the large homesite along the picturesque driveway framed by mature trees, the home immediately reveals its charm. Step through the solid wood craftsman door into a light-filled, open floorplan designed for today’s lifestyle. The dining area showcases distinctive custom built-ins, while the adjoining kitchen blends timeless character with practical features including classic cabinetry including a true broom closet, delightful built-in spice racks, and an oversized stainless steel sink with integrated drainboard. A sun-drenched four-season room, adorned with a wall of windows, provides direct access to your covered deck and overlooks the expansive, level backyard. This serene retreat is the perfect setting for your morning coffee, peaceful reading, or gatherings that extend seamlessly outdoors. One-level living is made easy with a spacious main-level primary bedroom, complemented by three additional bedrooms—each offering its own personality with details like wood paneling, abundant natural light, and generous closet space. A full hall bath with a tub/shower combination completes this floor. The lower level presents endless potential for additional living space, hobbies, or recreation, while also featuring a laundry area with utility sink. Coupled with attic storage and an oversized detached garage, this home provides an abundance of solutions for storage, crafting, or workshop needs. Peace of mind awaits, not just with one level living, but also with a new roof (October 2024)! This home perfectly balancies tranquility and accessibility. Find yourself minutes from Route 422 and Route 724, ensuring a smooth commute and proximity to abundant shopping, dining, and conveniences. 60 Brownback isn’t just a house—it’s a rare opportunity to enjoy the serenity of country living with the everyday conveniences of Royersford at your doorstep. Schedule your private tour today!
Zillow last checked: 8 hours ago
Listing updated: November 14, 2025 at 05:25pm
Listed by:
Joymarie DeFruscio 484-614-2204,
Keller Williams Realty Group,
Co-Listing Team: Jmc Sales Team, Co-Listing Agent: Cory Rupe 267-269-8295,
Keller Williams Realty Group
Bought with:
Lex Shive, RS330185
RE/MAX Reliance
Source: Bright MLS,MLS#: PAMC2152992
Facts & features
Interior
Bedrooms & bathrooms
- Bedrooms: 4
- Bathrooms: 1
- Full bathrooms: 1
- Main level bathrooms: 1
- Main level bedrooms: 4
Primary bedroom
- Level: Main
Bedroom 2
- Level: Main
Bedroom 3
- Level: Main
Bedroom 4
- Level: Main
Basement
- Level: Lower
Dining room
- Level: Main
Other
- Level: Main
Kitchen
- Level: Main
Laundry
- Level: Lower
Living room
- Level: Main
Other
- Level: Main
Heating
- Radiator, Oil
Cooling
- Central Air, Electric
Appliances
- Included: Dryer, Oven/Range - Electric, Refrigerator, Washer, Water Heater
- Laundry: Dryer In Unit, Has Laundry, Lower Level, Washer In Unit, Laundry Room
Features
- Attic, Bathroom - Tub Shower, Built-in Features, Combination Dining/Living, Dining Area, Entry Level Bedroom, Exposed Beams, Pantry, Walk-In Closet(s)
- Flooring: Hardwood, Carpet, Vinyl, Wood
- Basement: Connecting Stairway,Interior Entry,Space For Rooms,Sump Pump,Unfinished,Windows
- Has fireplace: No
Interior area
- Total structure area: 1,556
- Total interior livable area: 1,556 sqft
- Finished area above ground: 1,556
- Finished area below ground: 0
Property
Parking
- Total spaces: 6
- Parking features: Storage, Covered, Garage Faces Front, Garage Door Opener, Oversized, Detached, Driveway
- Garage spaces: 1
- Uncovered spaces: 5
Accessibility
- Accessibility features: 2+ Access Exits
Features
- Levels: One
- Stories: 1
- Pool features: None
- Has view: Yes
- View description: Garden, Trees/Woods
Lot
- Size: 0.96 Acres
- Dimensions: 205.00 x 0.00
Details
- Additional structures: Above Grade, Below Grade
- Parcel number: 370000295001
- Zoning: RESIDENTIAL
- Special conditions: Standard
Construction
Type & style
- Home type: SingleFamily
- Architectural style: Bungalow,Cottage,Craftsman,Ranch/Rambler,Traditional
- Property subtype: Single Family Residence
Materials
- Shingle Siding
- Foundation: Block
Condition
- New construction: No
- Year built: 1946
Utilities & green energy
- Sewer: On Site Septic
- Water: Well
Community & neighborhood
Location
- Region: Linfield
- Subdivision: None Available
- Municipality: LIMERICK TWP
Other
Other facts
- Listing agreement: Exclusive Right To Sell
- Listing terms: Cash,Conventional
- Ownership: Fee Simple
Price history
| Date | Event | Price |
|---|---|---|
| 11/14/2025 | Sold | $360,000-6.5%$231/sqft |
Source: | ||
| 10/15/2025 | Pending sale | $384,900$247/sqft |
Source: | ||
| 10/10/2025 | Listed for sale | $384,900$247/sqft |
Source: | ||
Public tax history
| Year | Property taxes | Tax assessment |
|---|---|---|
| 2025 | $4,545 +8% | $110,380 |
| 2024 | $4,207 | $110,380 |
| 2023 | $4,207 +6.9% | $110,380 |
Find assessor info on the county website
Neighborhood: 19468
Nearby schools
GreatSchools rating
- 9/10Limerick El SchoolGrades: K-4Distance: 1.8 mi
- 6/10Spring-Ford Ms 8th Grade CenterGrades: 8Distance: 3.2 mi
- 9/10Spring-Ford Shs 10-12 Gr CenterGrades: 9-12Distance: 3.3 mi
Schools provided by the listing agent
- District: Spring-ford Area
Source: Bright MLS. This data may not be complete. We recommend contacting the local school district to confirm school assignments for this home.
Get a cash offer in 3 minutes
Find out how much your home could sell for in as little as 3 minutes with a no-obligation cash offer.
Estimated market value$364,200
Get a cash offer in 3 minutes
Find out how much your home could sell for in as little as 3 minutes with a no-obligation cash offer.
Estimated market value
$364,200

