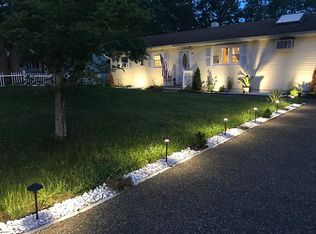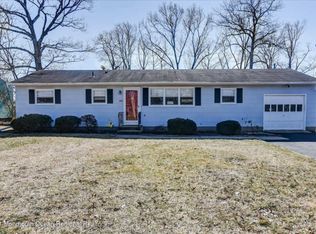AMAZING LOCATION FOR COMMUTERS, LESS THAN ONE MILE TO THE PARKWAY! Come see this well maintained ranch in Parkway Pines! Open living and dining area, with 3 spacious bedrooms and ample closet space! Every room has a ceiling fan! Hardwood floors in Living room, hallway and underneath the carpet in the bedrooms! This home sits on almost a quarter of an acre. The expansive park-like backyard features a large deck off the dining room sliders with a beautiful awning for those hot summer days! Central Air, Gas FHA. This home is located down the street from the Bernard J.Cooke Memorial Park -Playgrounds, skate park, basketball courts! Brick Township offers free Pre-K to residents,ask your agent for details. Close to beaches, restaurants, shopping and more! Make an appt. to see it today!
This property is off market, which means it's not currently listed for sale or rent on Zillow. This may be different from what's available on other websites or public sources.


