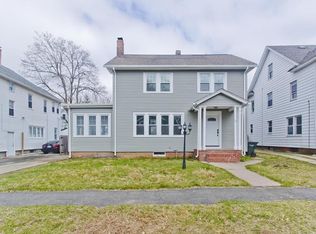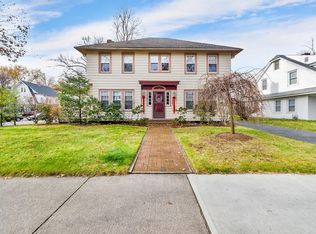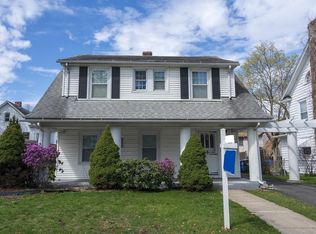Nicely redone woodwork, Hardwood flooring throughout the house. Granite countertop, Tile floors in kitchen, bathroom, Mudroom. recent and new bathrooms vanities, Sliding door to the large deck from the Mud room. Recent windows, new paint.
This property is off market, which means it's not currently listed for sale or rent on Zillow. This may be different from what's available on other websites or public sources.


