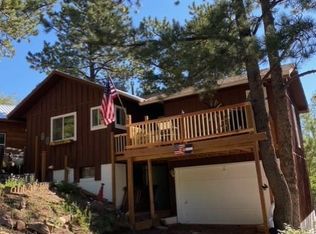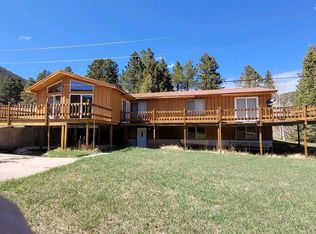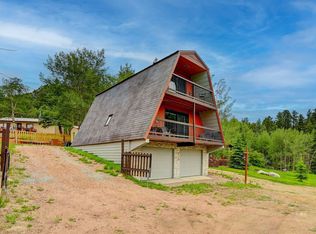Closed
$310,000
60 Cedar St, Rye, CO 81069
2beds
1,838sqft
Single Family Residence
Built in 1955
5,009.4 Square Feet Lot
$324,600 Zestimate®
$169/sqft
$1,551 Estimated rent
Home value
$324,600
$305,000 - $344,000
$1,551/mo
Zestimate® history
Loading...
Owner options
Explore your selling options
What's special
Beautiful cabin nestled in the trees above Lake San Isabel! Fully furnished 2-bedroom, 2-bathroom home surrounded by indescribable beauty! This home has been completely redone by a professional interior designer to include new paint, flooring, stone fireplace, new furnace and well pump. Enjoy everything that San Isabel has to offer! Walking distance to the lake for fishing, canoeing and kayaking. It is located near the San Isabel Lodge restaurant and store which are open during spring and summer. Gorgeous hiking trails throughout the area. Multiple outdoor decks provide the perfect space to enjoy a nice meal prepared on the Blackstone that is included, a cup of coffee or a glass of wine next to the gas firepit! This home comes complete with furnishings, decor, dishes, linens and everything needed to start enjoying the space immediately! It would also make great income property as a short-term vacation rental. The possibilities are endless! Schedule your private showing today!
Zillow last checked: 8 hours ago
Listing updated: March 20, 2025 at 08:23pm
Listed by:
Team Sandoval 719-214-7226,
RE/MAX Associates
Bought with:
Pete Junta
HomeSmart Preferred Realty
Source: PAR,MLS#: 218860
Facts & features
Interior
Bedrooms & bathrooms
- Bedrooms: 2
- Bathrooms: 2
- Full bathrooms: 2
- 3/4 bathrooms: 1
- Main level bedrooms: 1
Primary bedroom
- Level: Main
- Area: 196
- Dimensions: 14 x 14
Bedroom 2
- Level: Basement
- Area: 91.2
- Dimensions: 8 x 11.4
Kitchen
- Level: Main
- Area: 90
- Dimensions: 10 x 9
Living room
- Level: Main
- Area: 204
- Dimensions: 17 x 12
Features
- New Paint, Ceiling Fan(s), Walk-In Closet(s), Walk-in Shower
- Flooring: New Floor Coverings
- Windows: Window Coverings
- Basement: Walk-Out Access,Finished
- Number of fireplaces: 1
Interior area
- Total structure area: 1,838
- Total interior livable area: 1,838 sqft
Property
Parking
- Total spaces: 1
- Parking features: 1 Car Garage Attached, Garage Door Opener
- Attached garage spaces: 1
Features
- Patio & porch: Deck-Open-Front, Deck-Open-Rear, Deck-Covered-Rear
- Exterior features: Garden Area-Rear, Outdoor Lighting-Front, Outdoor Lighting-Rear
- Has view: Yes
- View description: Mountain(s)
- Has water view: Yes
- Water view: Lake/Water View
Lot
- Size: 5,009 sqft
- Features: Trees-Front, Trees-Rear
Details
- Zoning: R-3
- Special conditions: Standard
- Other equipment: Satellite Dish
Construction
Type & style
- Home type: SingleFamily
- Architectural style: Ranch
- Property subtype: Single Family Residence
Condition
- Year built: 1955
Community & neighborhood
Security
- Security features: Smoke Detector/CO
Location
- Region: Rye
- Subdivision: San Isabel
Other
Other facts
- Road surface type: Unimproved
Price history
| Date | Event | Price |
|---|---|---|
| 8/15/2024 | Listing removed | $325,000+4.8%$177/sqft |
Source: | ||
| 1/23/2024 | Sold | $310,000-4.6%$169/sqft |
Source: | ||
| 12/15/2023 | Contingent | $324,900$177/sqft |
Source: | ||
| 11/11/2023 | Listed for sale | $324,9000%$177/sqft |
Source: | ||
| 12/18/2022 | Listing removed | -- |
Source: | ||
Public tax history
Tax history is unavailable.
Neighborhood: 81069
Nearby schools
GreatSchools rating
- 4/10Custer County Elementary SchoolGrades: PK-5Distance: 24.4 mi
- 4/10Custer Middle SchoolGrades: 6-8Distance: 24.4 mi
- 6/10Custer County High SchoolGrades: 9-12Distance: 24.4 mi
Schools provided by the listing agent
- District: District 70
Source: PAR. This data may not be complete. We recommend contacting the local school district to confirm school assignments for this home.
Get pre-qualified for a loan
At Zillow Home Loans, we can pre-qualify you in as little as 5 minutes with no impact to your credit score.An equal housing lender. NMLS #10287.


