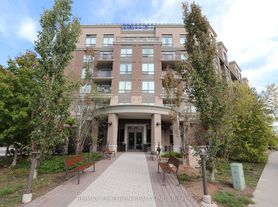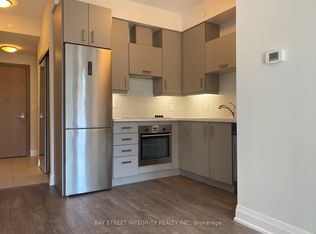Bright and functional one-bedroom suite at The Westerly 2. This thoughtfully designed unit features a modern, open-concept layout with wide-plank light-toned flooring and floor-to-ceiling windows that fill the space with natural light. The kitchen is equipped with full-size stainless-steel appliances, sleek flat-panel cabinetry in a light wood finish, quartz countertops, and integrated lighting. The living and dining area offers a seamless walk-out to a spacious balcony overlooking the tree-lined streetscape. The bedroom includes a large window and walk-in closet with built-in shelving. A contemporary four-piece bathroom and in-suite laundry complete this well-appointed suite. Residents of The Westerly 2 enjoy access to a full range of amenities, including a fully equipped fitness centre, yoga studio, co-working lounge, party and entertainment room, outdoor terrace with BBQ and dining areas, 24-hour concierge, and visitor parking. Located just steps from Islington Subway Station, shops and cafes along Bloor Street, and minutes to major highways and downtown Toronto.
Apartment for rent
C$2,200/mo
60 Central Park Dr #405, Markham, ON L3P 7E6
1beds
Price may not include required fees and charges.
Apartment
Available now
-- Pets
Central air
In area laundry
-- Parking
Natural gas, forced air
What's special
Wide-plank light-toned flooringFloor-to-ceiling windowsFull-size stainless-steel appliancesSleek flat-panel cabinetryQuartz countertopsIntegrated lightingSpacious balcony
- 1 day |
- -- |
- -- |
Travel times
Looking to buy when your lease ends?
With a 6% savings match, a first-time homebuyer savings account is designed to help you reach your down payment goals faster.
Offer exclusive to Foyer+; Terms apply. Details on landing page.
Facts & features
Interior
Bedrooms & bathrooms
- Bedrooms: 1
- Bathrooms: 1
- Full bathrooms: 1
Heating
- Natural Gas, Forced Air
Cooling
- Central Air
Appliances
- Laundry: In Area
Features
- Primary Bedroom - Main Floor, Walk In Closet
Property
Parking
- Details: Contact manager
Features
- Exterior features: Balcony, Building Maintenance included in rent, Common Elements included in rent, Concierge/Security, Exercise Room, Exterior Maintenance included in rent, Grounds Maintenance included in rent, Guest Suites, Heating system: Forced Air, Heating: Gas, In Area, Landscape Lighting, Landscaped, Level, Lot Features: Level, School, Park, Place Of Worship, Public Transit, Monitored, Open Balcony, Park, Party Room/Meeting Room, Place Of Worship, Primary Bedroom - Main Floor, Public Transit, Recreational Area, Roof Type: Flat, School, TBD, Walk In Closet, Year Round Living
Construction
Type & style
- Home type: Apartment
- Property subtype: Apartment
Community & HOA
Location
- Region: Markham
Financial & listing details
- Lease term: Contact For Details
Price history
Price history is unavailable.
Neighborhood: Markville
There are 3 available units in this apartment building

