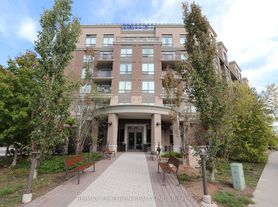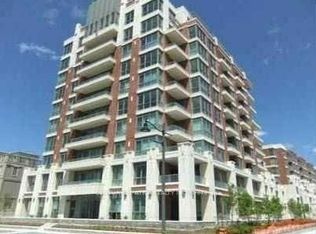Beautiful and functional one-bedroom plus den suite at The Westerly 2, showcasing light, modern finishes and a bright open layout. The contemporary kitchen features warm wood cabinetry, under-cabinet lighting, quartz countertops, a built-in cooktop, oven, and full-size stainless-steel fridge. The spacious living and dining area opens to a large private balcony with a serene courtyard view. A separate den offers an ideal work-from-home or study space. The bedroom features floor-to-ceiling windows and a large closet, while the sleek four-piece bathroom and in-suite laundry complete this well-designed suite. Residents of The Westerly 2 enjoy access to premium amenities including a fully equipped fitness centre, yoga studio, co-working lounge, party and entertainment room, outdoor terrace with BBQ and dining areas, 24-hour concierge, and visitor parking. Conveniently located steps to Islington Subway Station, Bloor Street shops and cafes, and minutes to Sherway Gardens, parks, and major highways with easy access to Downtown Toronto.
Apartment for rent
C$2,475/mo
60 Central Park Dr #408, Markham, ON L3P 7E6
2beds
Price may not include required fees and charges.
Apartment
Available now
-- Pets
Central air
Ensuite laundry
1 Parking space parking
Natural gas, forced air
What's special
Light modern finishesBright open layoutContemporary kitchenWarm wood cabinetryQuartz countertopsBuilt-in cooktopFull-size stainless-steel fridge
- 3 days |
- -- |
- -- |
Travel times
Looking to buy when your lease ends?
Consider a first-time homebuyer savings account designed to grow your down payment with up to a 6% match & a competitive APY.
Facts & features
Interior
Bedrooms & bathrooms
- Bedrooms: 2
- Bathrooms: 1
- Full bathrooms: 1
Heating
- Natural Gas, Forced Air
Cooling
- Central Air
Appliances
- Laundry: Ensuite
Features
- Primary Bedroom - Main Floor
Property
Parking
- Total spaces: 1
- Details: Contact manager
Features
- Exterior features: Balcony, Building Insurance included in rent, Building Maintenance included in rent, Common Elements included in rent, Concierge/Security, Electric Car Charger, Ensuite, Exercise Room, Exterior Maintenance included in rent, Garbage included in rent, Golf, Grounds Maintenance included in rent, Guest Suites, Heating system: Forced Air, Heating: Gas, Internet included in rent, Landscape Lighting, Landscaped, Lot Features: Park, Place Of Worship, Public Transit, School, Electric Car Charger, Golf, Monitored, Open Balcony, Park, Parking included in rent, Party Room/Meeting Room, Place Of Worship, Primary Bedroom - Main Floor, Private Garbage Removal included in rent, Public Transit, Recreational Area, Roof Type: Flat, School, Snow Removal included in rent, TBD, Underground, Year Round Living
Construction
Type & style
- Home type: Apartment
- Property subtype: Apartment
Utilities & green energy
- Utilities for property: Garbage, Internet
Community & HOA
Location
- Region: Markham
Financial & listing details
- Lease term: Contact For Details
Price history
Price history is unavailable.
Neighborhood: Markville
There are 5 available units in this apartment building

