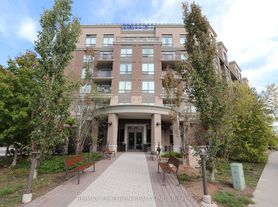Bright and beautifully finished one-bedroom suite at The Westerly 2. This efficient layout features a modern open-concept living and dining area with walk-out to a private balcony - perfect for enjoying morning coffee or evening sunsets. The kitchen offers full-size stainless-steel appliances, quartz countertops, and light-toned cabinetry with sleek integrated lighting. The bedroom includes large windows and generous closet space, while a contemporary four-piece bathroom and in-suite laundry complete the suite. This suite also includes one dedicated parking space for added convenience. Residents of The Westerly 2 enjoy access to premium amenities including a fully equipped fitness centre, yoga studio, co-working lounge, party and entertainment room, outdoor terrace with BBQ and dining areas, 24-hour concierge, and visitor parking. Located steps from Islington Subway Station, Bloor Street shops and cafes, and just minutes to Sherway Gardens, parks, schools, and major highways with easy access to downtown Toronto.
Apartment for rent
C$2,600/mo
60 Central Park Dr #414, Markham, ON L3P 7E6
1beds
Price may not include required fees and charges.
Apartment
Available now
-- Pets
Central air
Ensuite laundry
1 Parking space parking
Natural gas, forced air
What's special
Private balconyFull-size stainless-steel appliancesQuartz countertopsLight-toned cabinetryLarge windowsGenerous closet spaceContemporary four-piece bathroom
- 14 hours |
- -- |
- -- |
Travel times
Facts & features
Interior
Bedrooms & bathrooms
- Bedrooms: 1
- Bathrooms: 1
- Full bathrooms: 1
Heating
- Natural Gas, Forced Air
Cooling
- Central Air
Appliances
- Laundry: Ensuite
Features
- Primary Bedroom - Main Floor
Property
Parking
- Total spaces: 1
- Details: Contact manager
Features
- Exterior features: Balcony, Building Maintenance included in rent, Common Elements included in rent, Concierge/Security, Ensuite, Exercise Room, Exterior Maintenance included in rent, Grounds Maintenance included in rent, Guest Suites, Heating system: Forced Air, Heating: Gas, Landscape Lighting, Landscaped, Level, Lot Features: Level, Park, Place Of Worship, Public Transit, School, Monitored, Open Balcony, Park, Party Room/Meeting Room, Place Of Worship, Primary Bedroom - Main Floor, Public Transit, Recreational Area, Roof Type: Flat, School, TBD, Year Round Living
Construction
Type & style
- Home type: Apartment
- Property subtype: Apartment
Community & HOA
Location
- Region: Markham
Financial & listing details
- Lease term: Contact For Details
Price history
Price history is unavailable.
Neighborhood: Markville
There are 3 available units in this apartment building
