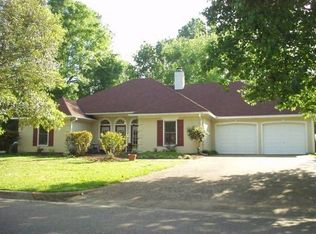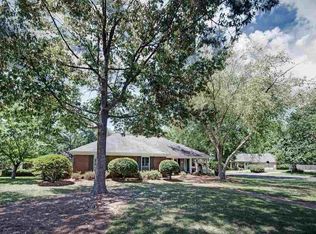Closed
Price Unknown
60 Chestnut Dr, Madison, MS 39110
4beds
2,703sqft
Residential, Single Family Residence
Built in 1989
0.48 Acres Lot
$350,100 Zestimate®
$--/sqft
$2,949 Estimated rent
Home value
$350,100
$326,000 - $378,000
$2,949/mo
Zestimate® history
Loading...
Owner options
Explore your selling options
What's special
Wonderful home in the family friendly neighborhood of Sandalwood in Madison! This home has ALL the extra spaces you need! 4 spacious bedrooms and 2 full bathrooms PLUS a HUGE bonus room AND an office! The home features an open and split plan with tall ceilings in the living area and vaulted ceiling in the primary bedroom, a formal dining room plus a cozy breakfast area open to the kitchen. Lots of built in cabinets and a private computer/gaming room in the 4th bedroom. Exterior recently painted, some interior rooms recently painted, roof is 7 years old. The backyard is fully fenced, has a large deck and looks over the woods that border the Madison airport. Right around the corner from Madison Avenue Lower and Upper Elementary schools and super convenient to all shopping and great restaurants. Seller is offering a $5000 flooring allowance.
Zillow last checked: 8 hours ago
Listing updated: November 04, 2025 at 07:08am
Listed by:
Leslie Stephenson 601-291-9653,
Traci Maloney Real Estate, Inc
Bought with:
Ellen Warren, S49042
Nix-Tann & Associates, Inc.
Source: MLS United,MLS#: 4123605
Facts & features
Interior
Bedrooms & bathrooms
- Bedrooms: 4
- Bathrooms: 2
- Full bathrooms: 2
Heating
- Central, Fireplace(s), Natural Gas
Cooling
- Ceiling Fan(s), Central Air, Electric, Gas
Appliances
- Included: Dishwasher, Disposal, Electric Cooktop, Exhaust Fan, Free-Standing Electric Range, Gas Water Heater, Microwave, Range Hood, Self Cleaning Oven, Vented Exhaust Fan, Water Heater
- Laundry: Electric Dryer Hookup, Inside, Laundry Room, Washer Hookup
Features
- Bookcases, Breakfast Bar, Built-in Features, Ceiling Fan(s), Crown Molding, Double Vanity, Eat-in Kitchen, Entrance Foyer, Granite Counters, High Ceilings, Kitchen Island, Open Floorplan, Vaulted Ceiling(s), Walk-In Closet(s)
- Flooring: Vinyl, Carpet, Ceramic Tile, Concrete, Painted/Stained
- Doors: Dead Bolt Lock(s), Insulated, Metal Insulated, Sliding Doors
- Windows: Blinds, Double Pane Windows, Vinyl Clad
- Has fireplace: Yes
Interior area
- Total structure area: 2,703
- Total interior livable area: 2,703 sqft
Property
Parking
- Total spaces: 2
- Parking features: Garage Door Opener, Garage Faces Front, Concrete
- Garage spaces: 2
Features
- Levels: One
- Stories: 1
- Patio & porch: Deck, Front Porch
- Exterior features: Private Yard
- Fencing: Back Yard,Wood,Full,Fenced
Lot
- Size: 0.48 Acres
Details
- Parcel number: 072e21b0020400
Construction
Type & style
- Home type: SingleFamily
- Architectural style: Traditional
- Property subtype: Residential, Single Family Residence
Materials
- Brick
- Foundation: Slab
- Roof: Architectural Shingles
Condition
- New construction: No
- Year built: 1989
Utilities & green energy
- Sewer: Public Sewer
- Water: Public
- Utilities for property: Cable Connected, Electricity Connected, Natural Gas Connected, Sewer Connected, Water Connected
Community & neighborhood
Security
- Security features: Smoke Detector(s)
Community
- Community features: Airport/Runway, Park, Sports Fields
Location
- Region: Madison
- Subdivision: Sandalwood
HOA & financial
HOA
- Has HOA: Yes
- HOA fee: $50 annually
- Services included: Maintenance Grounds
Price history
| Date | Event | Price |
|---|---|---|
| 10/31/2025 | Sold | -- |
Source: MLS United #4123605 | ||
| 10/4/2025 | Pending sale | $364,900$135/sqft |
Source: MLS United #4123605 | ||
| 9/15/2025 | Price change | $364,900-3.2%$135/sqft |
Source: MLS United #4123605 | ||
| 8/26/2025 | Listed for sale | $376,900$139/sqft |
Source: MLS United #4123605 | ||
Public tax history
| Year | Property taxes | Tax assessment |
|---|---|---|
| 2024 | $2,431 -11% | $23,439 |
| 2023 | $2,731 | $23,439 |
| 2022 | $2,731 +3.8% | $23,439 +3.8% |
Find assessor info on the county website
Neighborhood: 39110
Nearby schools
GreatSchools rating
- 10/10Madison Avenue Lower Elementary SchoolGrades: K-2Distance: 1 mi
- 10/10Rosa Scott SchoolGrades: 9Distance: 2 mi
- 9/10Madison Avenue Upper Elementary SchoolGrades: 3-5Distance: 1 mi
Schools provided by the listing agent
- Elementary: Madison Avenue
- Middle: Madison
- High: Madison Central
Source: MLS United. This data may not be complete. We recommend contacting the local school district to confirm school assignments for this home.

