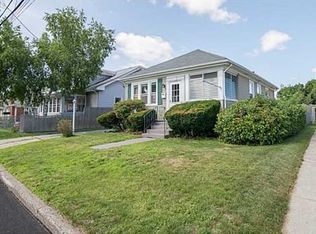Sold for $358,000 on 05/28/25
$358,000
60 Clarner St, Pawtucket, RI 02861
2beds
1,008sqft
Single Family Residence
Built in 1950
4,791.6 Square Feet Lot
$362,900 Zestimate®
$355/sqft
$1,965 Estimated rent
Home value
$362,900
$323,000 - $406,000
$1,965/mo
Zestimate® history
Loading...
Owner options
Explore your selling options
What's special
Welcome to this inviting Cape-style home, ready for its new owner! Featuring hardwood floors throughout, this home offers warmth and character at every turn. The main-level bedroom provides convenience, while the recently updated kitchen boasts a stylish island, perfect for meal prep and entertaining. A beautifully tiled bathroom with a tub and shower adds a modern touch. Enjoy the natural light streaming through plentiful windows or unwind in the three-season room just off the kitchen—ideal for relaxing as warm weather approaches. The finished bonus room in the basement offers extra living space, plus a large storage area and laundry for added convenience. Upstairs, a bonus area is ready for your vision—finish it into an office, additional bedrooms, or a playroom to suit your needs. Outside, a stamped concrete driveway leads to a large, fully fenced backyard complete with a garden shed, providing the perfect outdoor retreat. Don’t miss this opportunity—schedule your showing today!
Zillow last checked: 8 hours ago
Listing updated: May 28, 2025 at 12:32pm
Listed by:
The Coury Team 508-838-6956,
Keller Williams Realty
Bought with:
The Coury Team
Keller Williams Realty
Source: StateWide MLS RI,MLS#: 1381487
Facts & features
Interior
Bedrooms & bathrooms
- Bedrooms: 2
- Bathrooms: 1
- Full bathrooms: 1
Primary bedroom
- Level: First
Dining room
- Level: First
Kitchen
- Level: First
Living room
- Level: First
Media room
- Level: Lower
Heating
- Natural Gas, Forced Air
Cooling
- None
Appliances
- Included: Electric Water Heater, Microwave, Oven/Range, Refrigerator
Features
- Wall (Dry Wall), Plumbing (Mixed), Insulation (Walls)
- Flooring: Ceramic Tile, Hardwood, Laminate
- Basement: Full,Interior Entry,Partially Finished,Laundry,Media Room,Utility
- Attic: Attic Storage
- Has fireplace: No
- Fireplace features: None
Interior area
- Total structure area: 720
- Total interior livable area: 1,008 sqft
- Finished area above ground: 720
- Finished area below ground: 288
Property
Parking
- Total spaces: 2
- Parking features: No Garage, Driveway
- Has uncovered spaces: Yes
Features
- Fencing: Fenced
Lot
- Size: 4,791 sqft
Details
- Parcel number: PAWTM13L0243
- Special conditions: Conventional/Market Value
Construction
Type & style
- Home type: SingleFamily
- Architectural style: Cape Cod
- Property subtype: Single Family Residence
Materials
- Dry Wall, Wood
- Foundation: Concrete Perimeter
Condition
- New construction: No
- Year built: 1950
Utilities & green energy
- Electric: 100 Amp Service
- Utilities for property: Sewer Connected, Water Connected
Community & neighborhood
Community
- Community features: Near Public Transport, Commuter Bus, Golf, Highway Access, Hospital, Interstate, Private School, Public School, Recreational Facilities, Restaurants, Schools, Near Shopping
Location
- Region: Pawtucket
- Subdivision: Darlington
Price history
| Date | Event | Price |
|---|---|---|
| 5/28/2025 | Sold | $358,000+2.3%$355/sqft |
Source: | ||
| 4/9/2025 | Pending sale | $350,000$347/sqft |
Source: | ||
| 4/2/2025 | Listed for sale | $350,000+75%$347/sqft |
Source: | ||
| 7/22/2019 | Sold | $200,000+5.3%$198/sqft |
Source: | ||
| 5/28/2019 | Pending sale | $189,900$188/sqft |
Source: CENTURY 21 Ed Pariseau, Realtors #72473550 | ||
Public tax history
| Year | Property taxes | Tax assessment |
|---|---|---|
| 2025 | $3,523 | $285,500 |
| 2024 | $3,523 +2.4% | $285,500 +37.5% |
| 2023 | $3,442 | $207,600 |
Find assessor info on the county website
Neighborhood: Pine Crest
Nearby schools
GreatSchools rating
- 7/10Flora S. Curtis SchoolGrades: PK-5Distance: 0.1 mi
- 3/10Lyman B. Goff Middle SchoolGrades: 6-8Distance: 0.8 mi
- 2/10William E. Tolman High SchoolGrades: 9-12Distance: 1.9 mi

Get pre-qualified for a loan
At Zillow Home Loans, we can pre-qualify you in as little as 5 minutes with no impact to your credit score.An equal housing lender. NMLS #10287.
Sell for more on Zillow
Get a free Zillow Showcase℠ listing and you could sell for .
$362,900
2% more+ $7,258
With Zillow Showcase(estimated)
$370,158