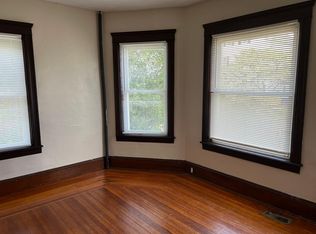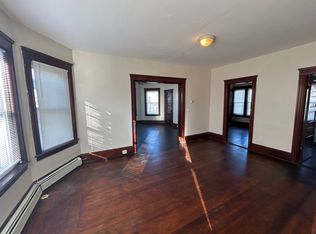Sold for $550,000 on 03/25/25
$550,000
60 Clyde St, Pawtucket, RI 02860
4beds
2,391sqft
Single Family Residence
Built in 1900
5,227.2 Square Feet Lot
$558,800 Zestimate®
$230/sqft
$2,729 Estimated rent
Home value
$558,800
$497,000 - $631,000
$2,729/mo
Zestimate® history
Loading...
Owner options
Explore your selling options
What's special
Discover this enchanting Victorian-style home located in the sought after Oak Hill neighborhood. This sun filled residence blends historic character and charm with updated amenities. Featuring four spacious bedrooms and two full baths you will soon discover this home to be a gem. The inviting living and dining rooms features large windows, original hardwood floors with beautiful inlays, intricately carved pillars, built ins and two fireplaces. The large kitchen with ample cabinets, plenty of counter space and extra storage open to a sunroom and beautiful deck. Also incorporated in the first level floorplan is a newly renovated bathroom with walk-in shower. The second level includes four large bedrooms, beautiful original woodwork and one full bath. A partially finished space in the lower level adds flexabilty with options for further renovation and additional living space. Outside, enjoy the well-maintained landscaping and a private backyard. A walk from to the Farmer’s Market, Blackstone Blvd, Hope St. shops and restaurants, and the cafes and eateries of East Ave This home offers the perfect East Side and Oak Hill lifestyle, minutes from easy 95N access or commuter rail to Boston. This home perfectly combines elegance, history, and convenience in a desirable location.
Zillow last checked: 8 hours ago
Listing updated: March 25, 2025 at 11:16am
Listed by:
Liz Andrews 401-871-9715,
Westcott Properties
Bought with:
Lyndsey Daigneault, RES.0040847
HomeSmart Professionals
Source: StateWide MLS RI,MLS#: 1376575
Facts & features
Interior
Bedrooms & bathrooms
- Bedrooms: 4
- Bathrooms: 2
- Full bathrooms: 2
Bathroom
- Features: High Ceilings
- Level: Second
Bathroom
- Features: High Ceilings
- Level: First
Other
- Features: High Ceilings
- Level: Second
Other
- Features: High Ceilings
- Level: Second
Other
- Features: High Ceilings
- Level: Second
Other
- Features: High Ceilings
- Level: Second
Dining room
- Features: High Ceilings
- Level: First
Kitchen
- Features: High Ceilings
- Level: First
Laundry
- Features: Ceiling Height 7 to 9 ft
- Level: Lower
Living room
- Features: High Ceilings
- Level: First
Recreation room
- Features: Ceiling Height 7 to 9 ft
- Level: Lower
Sun room
- Features: Ceiling Height 7 to 9 ft
- Level: First
Utility room
- Features: Ceiling Height 7 to 9 ft
- Level: Lower
Heating
- Natural Gas, Baseboard, Gas Connected, Steam
Cooling
- None
Appliances
- Included: Gas Water Heater, Dishwasher, Dryer, Oven/Range, Refrigerator, Washer
Features
- Wall (Dry Wall), Wall (Plaster), Stairs, Plumbing (Mixed), Insulation (Unknown)
- Flooring: Hardwood, Other
- Basement: Full,Walk-Out Access,Partially Finished,Laundry,Playroom,Storage Space,Work Shop
- Attic: Attic Storage
- Number of fireplaces: 2
- Fireplace features: Insert
Interior area
- Total structure area: 2,151
- Total interior livable area: 2,391 sqft
- Finished area above ground: 2,151
- Finished area below ground: 240
Property
Parking
- Total spaces: 3
- Parking features: No Garage, Driveway
- Has uncovered spaces: Yes
Features
- Patio & porch: Deck, Patio, Porch, Screened
- Exterior features: Breezeway
- Fencing: Fenced
Lot
- Size: 5,227 sqft
- Features: Security, Sidewalks
Details
- Foundation area: 1120
- Parcel number: PAWTM65L0225
- Zoning: RT
- Special conditions: Conventional/Market Value
- Other equipment: Cable TV
Construction
Type & style
- Home type: SingleFamily
- Architectural style: Colonial
- Property subtype: Single Family Residence
Materials
- Dry Wall, Plaster, Shingles
- Foundation: Mixed, Stone
Condition
- New construction: No
- Year built: 1900
Utilities & green energy
- Electric: 200+ Amp Service
- Sewer: Public Sewer
- Water: Municipal, Public
- Utilities for property: Sewer Connected, Water Connected
Community & neighborhood
Security
- Security features: Security System Owned
Community
- Community features: Commuter Bus, Golf, Hospital, Interstate, Private School, Public School, Recreational Facilities, Restaurants, Schools, Near Shopping
Location
- Region: Pawtucket
- Subdivision: Oak Hill
Price history
| Date | Event | Price |
|---|---|---|
| 3/25/2025 | Sold | $550,000-5.2%$230/sqft |
Source: | ||
| 2/24/2025 | Pending sale | $579,999$243/sqft |
Source: | ||
| 2/19/2025 | Contingent | $579,999$243/sqft |
Source: | ||
| 1/22/2025 | Listed for sale | $579,999+12.6%$243/sqft |
Source: | ||
| 5/19/2022 | Sold | $515,000+8.4%$215/sqft |
Source: | ||
Public tax history
| Year | Property taxes | Tax assessment |
|---|---|---|
| 2025 | $3,902 | $316,200 |
| 2024 | $3,902 -11.3% | $316,200 +19.1% |
| 2023 | $4,400 | $265,400 |
Find assessor info on the county website
Neighborhood: Oak Hill
Nearby schools
GreatSchools rating
- 3/10Elizabeth Baldwin SchoolGrades: K-5Distance: 2.3 mi
- 2/10Samuel Slater Junior High SchoolGrades: 6-8Distance: 0.8 mi
- 2/10Shea High SchoolGrades: 9-12Distance: 0.1 mi

Get pre-qualified for a loan
At Zillow Home Loans, we can pre-qualify you in as little as 5 minutes with no impact to your credit score.An equal housing lender. NMLS #10287.
Sell for more on Zillow
Get a free Zillow Showcase℠ listing and you could sell for .
$558,800
2% more+ $11,176
With Zillow Showcase(estimated)
$569,976
