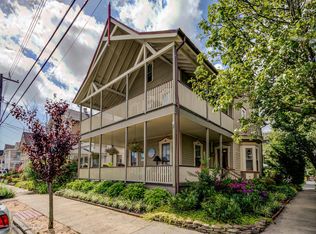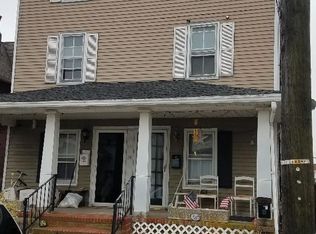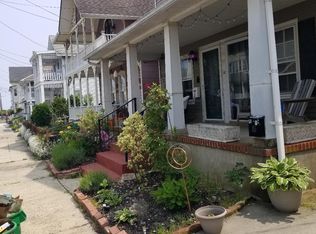Sold for $638,000 on 09/22/25
$638,000
60 Cookman Avenue, Ocean Grove, NJ 07756
2beds
651sqft
Single Family Residence
Built in 1913
1,306.8 Square Feet Lot
$646,000 Zestimate®
$980/sqft
$2,488 Estimated rent
Home value
$646,000
$594,000 - $698,000
$2,488/mo
Zestimate® history
Loading...
Owner options
Explore your selling options
What's special
Precious & Pristine Cottage Renovated Just 4 Years Ago, this 2BR/1BA Ranch is 4 Short Blocks to the Beach. The Front Porch, a Perfect Perch for Watching Passersby, Spans the Width of House & Acts as an Extension for Living Space. Inside, a Stunning Kitchen & Great Room w/Soaring 9'8'' Ceilings Feels Bright & Airy. The Impressive Quartz Countertop for Prepping & Dining is Surrounded by Glistening SS Appliances, Induction Stove, Farmhouse Sink & Cobalt Blue Backsplash. Plenty of Seating in the Sunlit LR from Expansive Windows. The Primary BR Offers Clever Built-In Storage Beneath the Bed While the 2nd BR Features Bunk Beds & Workstation. The Sparkling BA w/Ceramic Tile Floors & Tiled Shower, Connects to Primary & Hallway & Houses W/D. HWBB Heat Keeps it Warm in Winter as Does the Mini Split Ductless Unit that also Cools on Warmer Days. Cute Storage Shed Behind the Cottage & Place to Hide Bikes. Most Furnishings Negotiable. This Cutie was on the Winter House Tour In 2024 & was the Talk of The Town! Just Moments from Ocean Grove's Main Ave, Asbury Park & Bradley. BEST & FINAL - Thursday, 8/21 at 12 NOON
Zillow last checked: 8 hours ago
Listing updated: September 22, 2025 at 11:41am
Listed by:
Thea Bowers 202-528-6933,
RE/MAX Gateway
Bought with:
Terrance Brewer, 2445581
Compass New Jersey , LLC
Source: MoreMLS,MLS#: 22524397
Facts & features
Interior
Bedrooms & bathrooms
- Bedrooms: 2
- Bathrooms: 1
- Full bathrooms: 1
Bedroom
- Description: w/Work Station
- Area: 42.77
- Dimensions: 9.1 x 4.7
Bathroom
- Description: w/ W&D & Shower
- Area: 51.79
- Dimensions: 12.6 x 4.11
Other
- Area: 60.01
- Dimensions: 7.4 x 8.11
Basement
- Description: Exterior Access via Bilco Doors
Kitchen
- Description: SS Appliances
- Width: 13.1
Laundry
- Description: W&D in Bathroom
Living room
- Area: 119.21
- Dimensions: 9.1 x 13.1
Heating
- Electric, Hot Water, Baseboard
Cooling
- Electric
Features
- Ceilings - 9Ft+ 1st Flr, Eat-in Kitchen, Recessed Lighting
- Flooring: Ceramic Tile, Laminate
- Doors: Bilco Style Doors
- Basement: Dirt Floor
Interior area
- Total structure area: 651
- Total interior livable area: 651 sqft
Property
Parking
- Parking features: On Street, None
Features
- Stories: 1
Lot
- Size: 1,306 sqft
- Dimensions: 20 x 60
Details
- Parcel number: 3500265000000002
Construction
Type & style
- Home type: SingleFamily
- Architectural style: Ranch
- Property subtype: Single Family Residence
Materials
- Clapboard
Condition
- Year built: 1913
Utilities & green energy
- Sewer: Public Sewer
Community & neighborhood
Location
- Region: Ocean Grove
- Subdivision: Ocean Grove
Price history
| Date | Event | Price |
|---|---|---|
| 9/22/2025 | Sold | $638,000+12.9%$980/sqft |
Source: | ||
| 8/25/2025 | Pending sale | $565,000$868/sqft |
Source: | ||
| 8/16/2025 | Listed for sale | $565,000+73.8%$868/sqft |
Source: | ||
| 4/18/2025 | Listing removed | $10,950$17/sqft |
Source: MoreMLS #22510992 | ||
| 4/17/2025 | Listed for rent | $10,950+491.9%$17/sqft |
Source: MoreMLS #22510992 | ||
Public tax history
| Year | Property taxes | Tax assessment |
|---|---|---|
| 2024 | $9,972 +29.8% | $594,300 +37.3% |
| 2023 | $7,681 -5.9% | $433,000 -0.3% |
| 2022 | $8,167 +4.2% | $434,200 +15% |
Find assessor info on the county website
Neighborhood: Ocean Grove
Nearby schools
GreatSchools rating
- 4/10Midtown Community Elementary SchoolGrades: PK-5Distance: 0.5 mi
- 4/10Neptune Middle SchoolGrades: 6-8Distance: 1.7 mi
- 1/10Neptune High SchoolGrades: 9-12Distance: 1.5 mi
Schools provided by the listing agent
- Middle: Neptune
- High: Neptune Twp
Source: MoreMLS. This data may not be complete. We recommend contacting the local school district to confirm school assignments for this home.

Get pre-qualified for a loan
At Zillow Home Loans, we can pre-qualify you in as little as 5 minutes with no impact to your credit score.An equal housing lender. NMLS #10287.
Sell for more on Zillow
Get a free Zillow Showcase℠ listing and you could sell for .
$646,000
2% more+ $12,920
With Zillow Showcase(estimated)
$658,920

