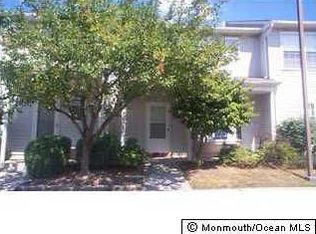Commuters dream! This beautifully maintained townhome is located in desirable Peachtree Village close to all transportation as well as the Jersey Shore! This turnkey home boasts many upgrades including hardwood floors on the first level, a beautiful, newer kitchen with stainless steel appliances and granite countertops, new hot water heater, en suite full baths in BOTH bedrooms which also have new windows and large closets! Complete with a private patio area. This home won't last..
This property is off market, which means it's not currently listed for sale or rent on Zillow. This may be different from what's available on other websites or public sources.

