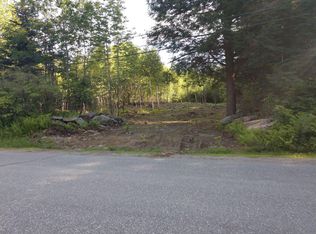Closed
$255,000
60 Doak Road, Belfast, ME 04915
2beds
1,300sqft
Single Family Residence
Built in 1986
1.04 Acres Lot
$274,000 Zestimate®
$196/sqft
$1,949 Estimated rent
Home value
$274,000
$247,000 - $299,000
$1,949/mo
Zestimate® history
Loading...
Owner options
Explore your selling options
What's special
Charming A-Frame home sitting on a lovely private wooded lot located less than 5 minutes from town and the harbor. Two Land Trusts are located within walking distance for all of your hiking adventures. This home features an open kitchen/dining/living room floor plan. A full bath and utility room round out the first floor.
A nice wide staircase takes you to the 2nd floor with 2 bedrooms and lots of closet space. There is a 3rd floor loft accessed by a built in ladder.
Outside there are 2 sheds for storage, a fire pit for relaxing with a cool beverage and a beautiful stone wall along one boundary.
Furnishings negotiable.
Sellers request showings on Fridays after 4:00 PM or Saturdays from 9-4 if possible. Please do not drive in driveway without an appointment.
Zillow last checked: 8 hours ago
Listing updated: January 14, 2025 at 07:06pm
Listed by:
Berkshire Hathaway HomeServices Northeast Real Estate
Bought with:
Camden Real Estate Company
Source: Maine Listings,MLS#: 1565875
Facts & features
Interior
Bedrooms & bathrooms
- Bedrooms: 2
- Bathrooms: 1
- Full bathrooms: 1
Bedroom 1
- Level: Second
Bedroom 2
- Level: Second
Dining room
- Level: First
Kitchen
- Level: First
Living room
- Level: First
Heating
- Heat Pump
Cooling
- Heat Pump
Appliances
- Included: Dryer, Electric Range, Refrigerator, Washer
Features
- Pantry
- Flooring: Carpet, Laminate
- Has fireplace: No
Interior area
- Total structure area: 1,300
- Total interior livable area: 1,300 sqft
- Finished area above ground: 1,300
- Finished area below ground: 0
Property
Parking
- Parking features: Gravel, 5 - 10 Spaces
Accessibility
- Accessibility features: Level Entry
Features
- Patio & porch: Porch
- Has view: Yes
- View description: Trees/Woods
Lot
- Size: 1.04 Acres
- Features: Near Town, Rural, Wooded
Details
- Additional structures: Shed(s)
- Parcel number: BELFM006L011C
- Zoning: Res Agriclt 1
- Other equipment: Cable, Internet Access Available
Construction
Type & style
- Home type: SingleFamily
- Architectural style: A-Frame
- Property subtype: Single Family Residence
Materials
- Wood Frame, Shingle Siding, Wood Siding
- Foundation: Slab
- Roof: Shingle
Condition
- Year built: 1986
Utilities & green energy
- Electric: Circuit Breakers
- Sewer: Private Sewer
- Water: Private, Well
Community & neighborhood
Location
- Region: Belfast
Other
Other facts
- Road surface type: Paved
Price history
| Date | Event | Price |
|---|---|---|
| 1/22/2024 | Listing removed | -- |
Source: BHHS broker feed Report a problem | ||
| 9/6/2023 | Pending sale | $265,000+3.9%$204/sqft |
Source: BHHS broker feed #1565875 Report a problem | ||
| 9/5/2023 | Sold | $255,000-3.8%$196/sqft |
Source: | ||
| 8/24/2023 | Pending sale | $265,000$204/sqft |
Source: | ||
| 7/24/2023 | Contingent | $265,000$204/sqft |
Source: | ||
Public tax history
| Year | Property taxes | Tax assessment |
|---|---|---|
| 2024 | $2,858 +32.6% | $185,600 +73.1% |
| 2023 | $2,155 +12.9% | $107,200 +20.2% |
| 2022 | $1,909 -2.7% | $89,200 |
Find assessor info on the county website
Neighborhood: 04915
Nearby schools
GreatSchools rating
- NAEast Belfast SchoolGrades: PK-2Distance: 1.9 mi
- 4/10Troy A Howard Middle SchoolGrades: 6-8Distance: 2.3 mi
- 6/10Belfast Area High SchoolGrades: 9-12Distance: 1.6 mi
Get pre-qualified for a loan
At Zillow Home Loans, we can pre-qualify you in as little as 5 minutes with no impact to your credit score.An equal housing lender. NMLS #10287.
